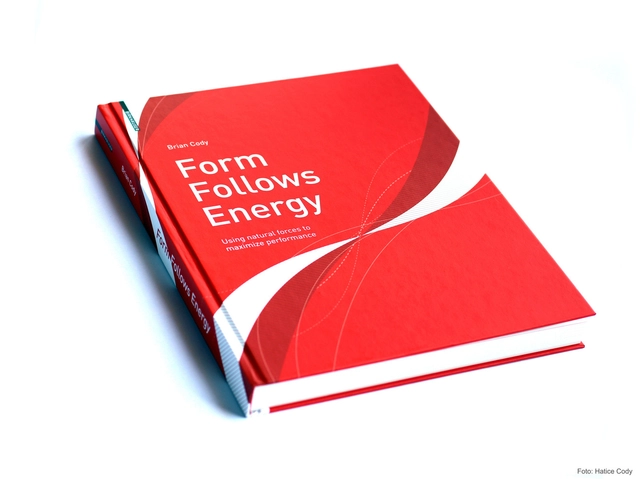
Architecture is energy. Lines drawn on paper to represent architectural intentions also imply decades and sometimes centuries of associated energy and material flows. “Form Follows Energy” is about the relationship between energy and the form of our built environment. It examines the optimisation of energy flows in building and urban design and the implications for form and configuration. It speaks to both architectural and engineering audiences and offers for the first time a truly interdisciplinary overview on the subject, explaining the complex relationships between energy and architecture in an easy to follow manner and using simple diagrams to show how


