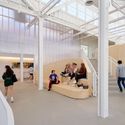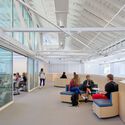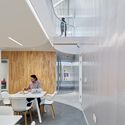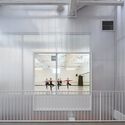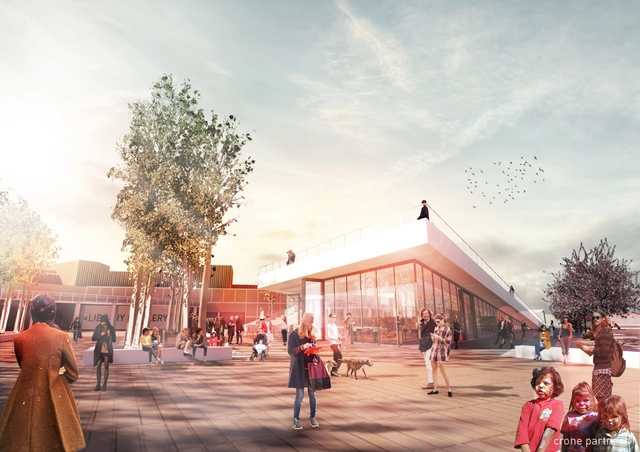
Known internationally as the world’s foremost voice on all things color, Pantone’s Color of the Year program has been predicting and even directing color trends for 25 years – reflecting the cultural environment across multiple creative sectors that use the language of color and color psychology such as branding, marketing, fashion, and product design to name a few, as well as architecture and design.
But color trends aren’t just about what’s hot and what’s not. Color plays an important role in stimulating the senses, evoking memories or feelings based on past experiences and collective influences around the world. In the color psychology of retail design, for example, specific hues have been found to alter consumers’ comfort and energy levels, ultimately dictating shoppers’ preferences and behavior. In medical environments, combining a neutral base with calming accent colors has been shown to reduce stress and anxiety.



