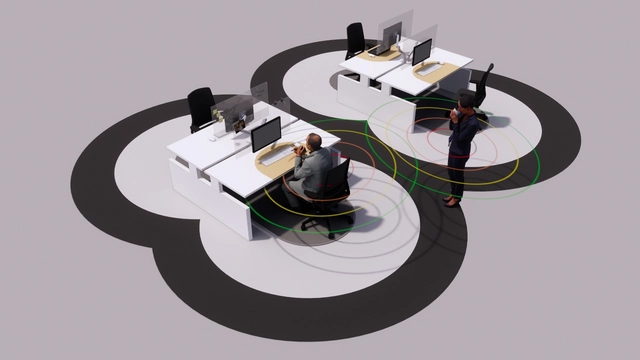
The layout of interior spaces has been in constant evolution since the very first residential project. For many years, functionality dictated how they're are organized, but soon after, cultural, social, and economical changes influenced the way people design their living space, bringing about the spacious and versatile open floor plan. A lot has been written - and critiqued - about the open floor plan: who introduced it, how it was developed, its benefits, and/or lack thereof. During the past couple of decades, open floor plans were perhaps among the most requested interior design concepts, but today, architects are leaning towards the opposite.














