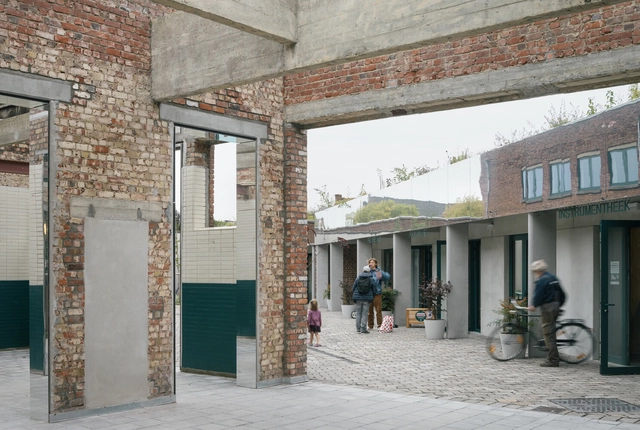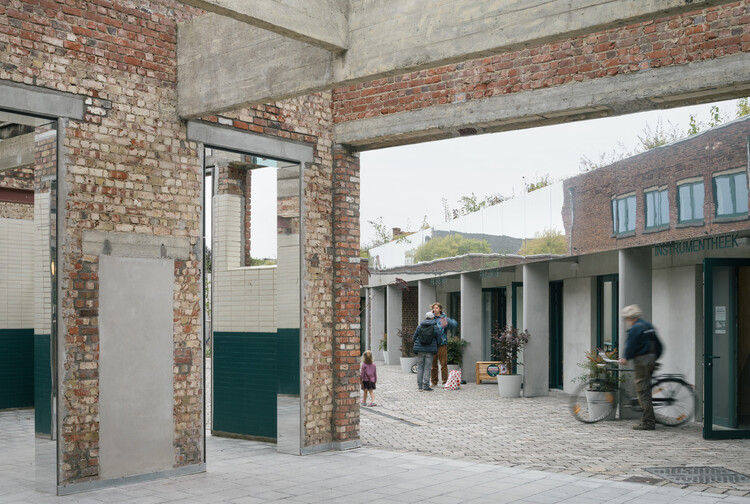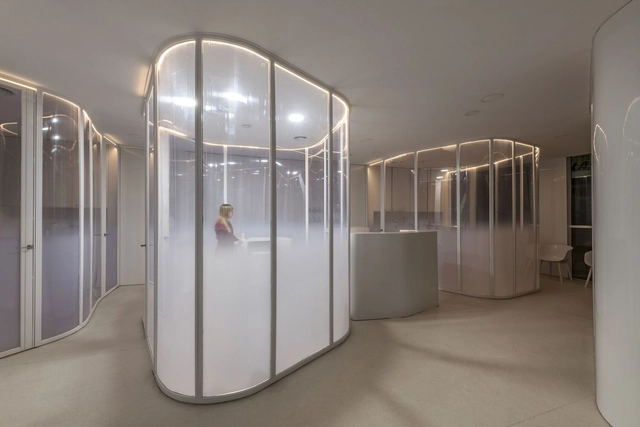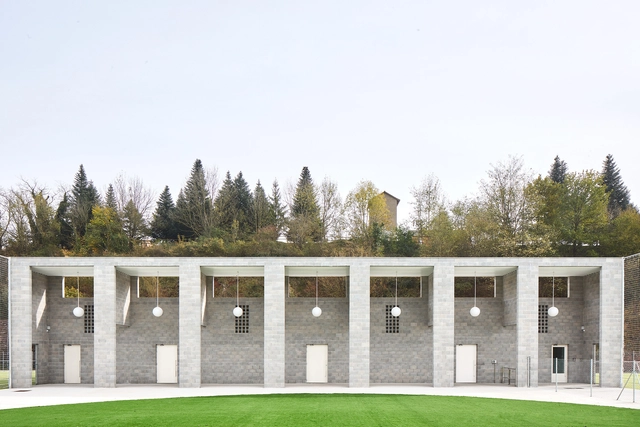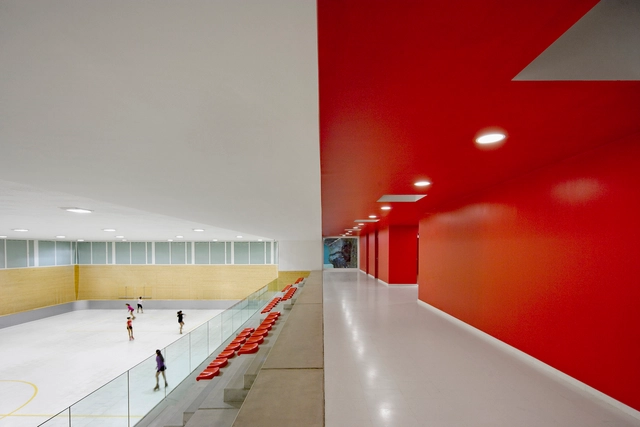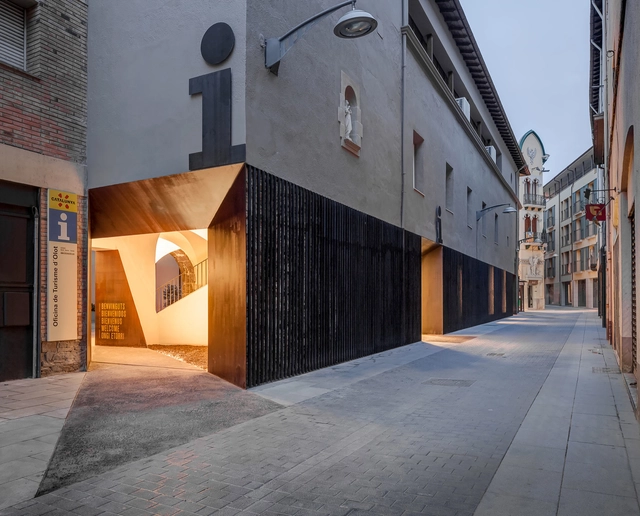ArchDaily
Olot
Olot: The Latest Architecture and News •••
July 04, 2025
Share and Reuse Factory / ATAMA. Image © Stijn Bollaert
The European AHI Award recognizes architectural heritage interventions across Europe , highlighting their role as a forward-looking model for 21st-century architecture with tangible social, environmental, and economic benefits. In its seventh edition, the award honored six projects, four first prizes and two special mentions, during a ceremony held in early June at the Paranimf Ceremonial Hall of the Escola Industrial in Barcelona. A total of 238 projects from architecture studios in 24 European countries were submitted. The selected winners are located in Antwerp , Kortrijk , Olot , Ancient Corinth , and Milan .
+ 24
https://www.archdaily.com/1031790/the-european-ahi-award-2025-celebrates-six-public-heritage-interventions-across-europe Antonia Piñeiro
September 07, 2023
https://www.archdaily.com/1006509/perer-cabin-arnau-verges-tejero Benjamin Zapico
July 29, 2023
https://www.archdaily.com/1004574/rosvet-veterinary-clinic-vida-arquitectura Andreas Luco
April 02, 2023
https://www.archdaily.com/998734/the-chicken-coop-arnau-estudi-darquitectura Valeria Silva
August 22, 2022
https://www.archdaily.com/987525/knot-house-arnau-estudi-darquitectura Agustina Coulleri
April 20, 2022
https://www.archdaily.com/980464/reactivation-of-plaza-del-carme-unparelldarquitectes Agustina Coulleri
November 24, 2021
https://www.archdaily.com/971895/the-grandstand-house-arnau-estudi-darquitectura Valeria Silva
August 23, 2021
https://www.archdaily.com/937358/can-sau-emergency-scener-unparelldarquitectes María Francisca González
June 08, 2021
https://www.archdaily.com/963009/habitare-home-without-a-house-bayona-studio Pilar Caballero
May 05, 2020
https://www.archdaily.com/938463/agora-unparelldarquitectes Andreas Luco
July 23, 2019
https://www.archdaily.com/921518/bench-house-arnau-estudi-darquitectura Pilar Caballero
January 15, 2018
https://www.archdaily.com/886829/carpet-house-arnau-verges-tejero Rayen Sagredo
August 07, 2017
https://www.archdaily.com/868709/otra-casa-del-barrio-arnau-estudi-darquitectura Valentina Villa
March 01, 2017
https://www.archdaily.com/806238/tossols-basil-athletics-stadium-rcr-arquitectes Fernanda Castro
May 10, 2016
https://www.archdaily.com/787135/renovation-of-the-optic-shop-l-ptica-clara-dolot-arnau-verges-tejero Daniela Cardenas
April 20, 2016
https://www.archdaily.com/785725/the-shadows-of-sant-esteve-anna-and-eugeni-bach Florencia Mena
December 31, 2015
https://www.archdaily.com/779557/new-sports-buildings-in-olot-bcq-arquitectura Karen Valenzuela
November 30, 2015
https://www.archdaily.com/777886/a-door-to-the-landscape-arnau-estudi-darquitectura Karen Valenzuela
