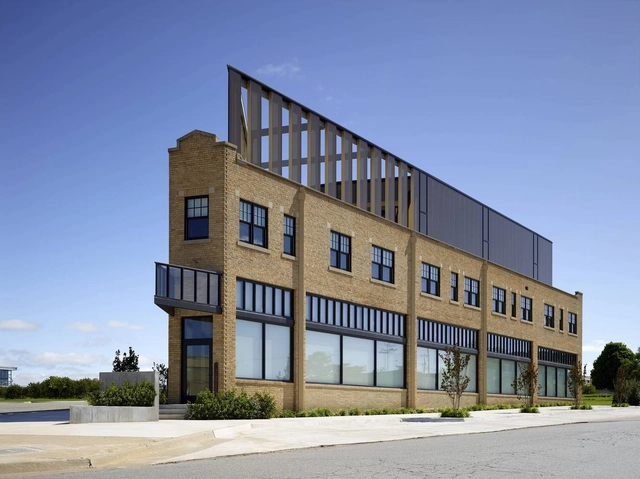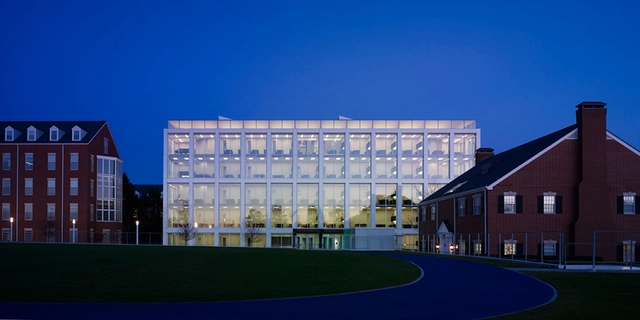
As the Paris 2024 Olympics draw to a close, the city has showcased a new model for hosting the iconic Games by integrating its landmarks and urban spaces into the event. As the spotlight now shifts to Los Angeles, the 2028 Summer Olympics present a different approach from a built environment and urban planning perspective. During the 2024 Olympics, Paris used its rich cultural heritage as a backdrop for competition, reimagining sports within the city's built environment. This approach not only highlighted the city's history and architecture but also minimized the need for new construction, focusing instead on temporary and innovative uses of existing spaces.
Officially the Games of the XXXIV Olympiad, LA28 is scheduled to take place from July 14–30, 2028. Los Angeles, a city with a deep Olympic history, will host the Games for the third time, following its previous times in 1932 and 1984. In contrast to the typical Olympic model, which often involves extensive new construction, Los Angeles is planning to leverage its existing infrastructure and venues spread across Greater Los Angeles, with most venues grouped in sports parks across Downtown Los Angeles, San Francisco Valley, Carson, Long Beach, and Oklahoma. No new permanent venue shave been announced to be built specifically for the Games. This strategy is designed to minimize environmental impact and financial costs, aligning with broader goals of sustainability and responsible urban development.




















_Alan_Karchmer.jpg?1523929669&format=webp&width=640&height=580)
_Joe_Aker_.jpg?1523929467)
_Alan_Karchmer.jpg?1523929603)
_Alan_Karchmer.jpg?1523929509)
_Alan_Karchmer.jpg?1523929739)
_Alan_Karchmer.jpg?1523929669)






























































