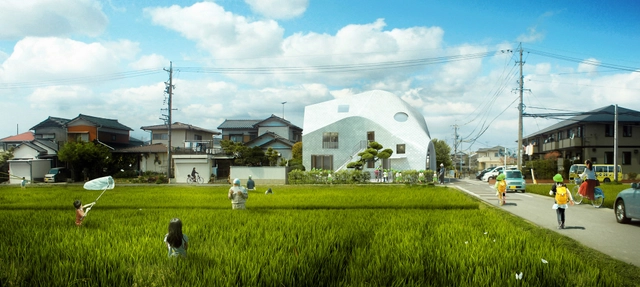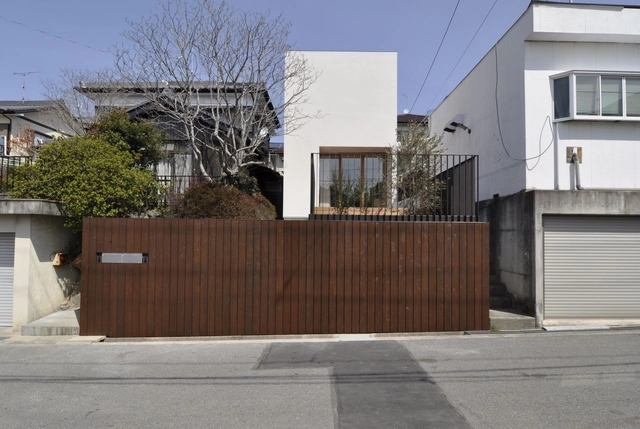
-
Architects: Studio Velocity
- Year: 2022





MAD Architects have broken ground on their first project in Japan, the "Clover House" kindergarten. "A kindergarten that feels like home," as MAD describes, the renovation project is transforming an existing 105 square-meter home in Okazaki, Aichi, into a fully functioning education institution that caters to students during the day and provides a home for its teachers at night.
Part of the original home's wood structure will be reused and incorporated into the new building's design. It's "signature" pitched roof will create a "dynamic interior space," while preserving some of the owner's past memories.



