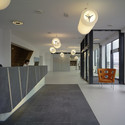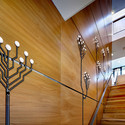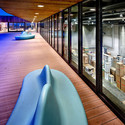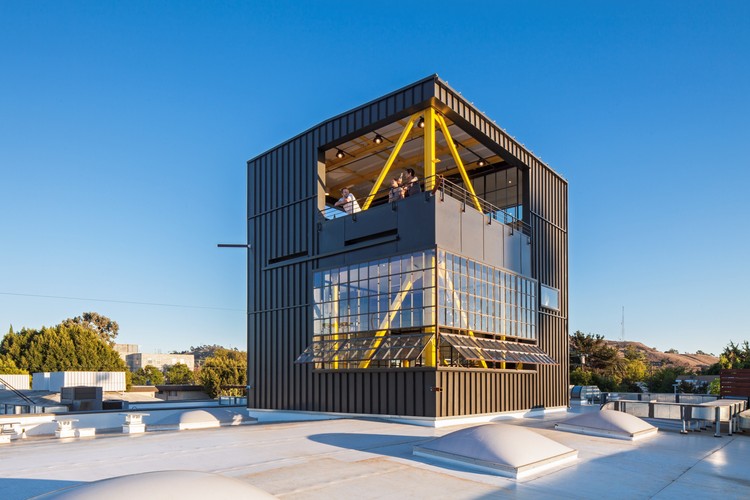
Offices: The Latest Architecture and News
SP Setia Headquarter / Shatotto
Atelier Vilela / Hitzig Militello Arquitectos

-
Architects: HM.Arquitectos
- Area: 62 m²
- Year: 2014
Swissquote Building in Gland / Link architectes

-
Architects: Link architectes
- Area: 38000 m²
- Year: 2013
Schuurman Group / Bekkering Adams Architects
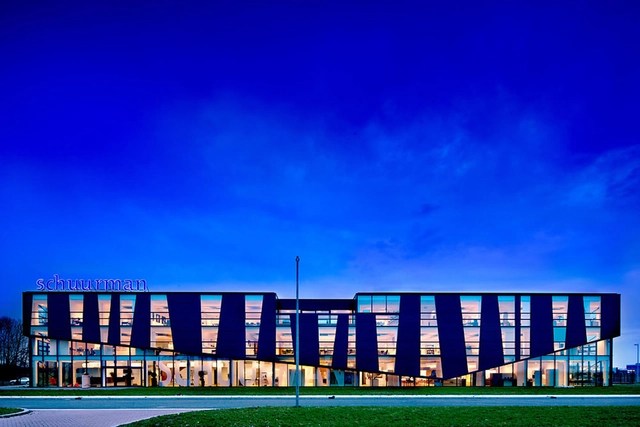
-
Architects: Bekkering Adams Architects
- Area: 9105 m²
- Year: 2008
Foster + Partners Designs Headquarters for Copper Company in Russia

Foster + Partners has revealed designs for the headquarters of RMK, one of the world's leading copper producers based in Yekaterinburg, Russia. The 13-story building is designed to complement the company's working style, splitting office spaces into two-story modular units which provide comfortable and flexible work spaces.
The facade of the building features triangular panels of bronze-colored steel, a motif that is inspired by the color and chemical structure of copper. These steel panels also express the modular offices within the building, with each ten by six-meter panel corresponding to a single office module, and regulate the building's temperature by shading the building in the summer but admitting winter sunshine.
Read on after the break for more on the design
GL Events Headquarters / Studio Odile Decq
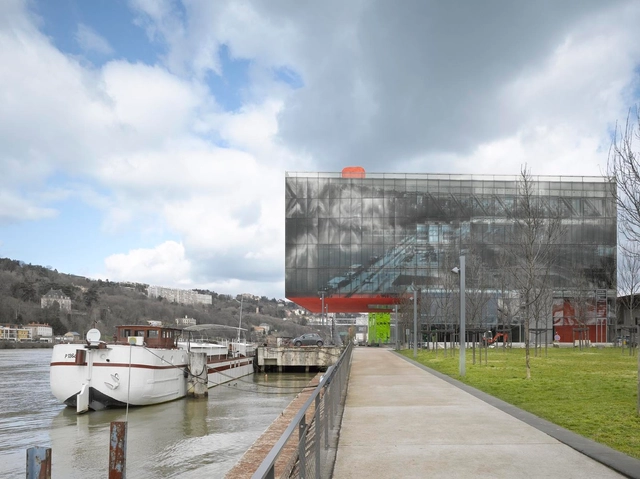
-
Architects: Studio Odile Decq
- Area: 8300 m²
- Year: 2014
-
Professionals: Iliade and MB&Co, DAP, ACCES, Batiserf
Kashiwa-no-ha Open Innovation Lab / Naruse Inokuma Architects

-
Architects: Naruse Inokuma Architects
- Area: 2576 m²
- Year: 2014
Framestore LA / DHD Architecture + Interior Design + RAC Design Build

-
Architects: DHD Architecture + Interior Design, RAC Design Build
- Year: 2013
-
Manufacturers: ABC Carpet & Home, All Modern, Bec Brittain, Blu Dot, Design Within Reach, +13
-
Professionals: John Labib & Associates
Multifunctional Barn / Onix
Make Architects Picked for Sydney's Wynyard Station Overhaul

Make Architects have been selected from a shortlist of five practices to renovate the area around Sydney's Wynyard Station, beating SOM, Grimshaw, Bates Smart and Ingenhoven to the $1 billion project.
The scheme, called One Carrington Street, involves the renovation of the historic Shell House, creation of a new 27-story, 58,000 square metre office tower, a new eastern transit hall for Wynyard Station including 5,000 square metres of retail space, and a new grand entrance to Wynyard Station from George and Carrington Streets.
More on the scheme after the break
Costanera Lyon 2 / Eugenio Simonetti + Renato Stewart

-
Architects: Eugenio Simonetti, Renato Stewart
- Area: 230000 m²
- Year: 2014
-
Manufacturers: Bercia, Fanaloza, Viracon
GIZ / FAR frohn&rojas
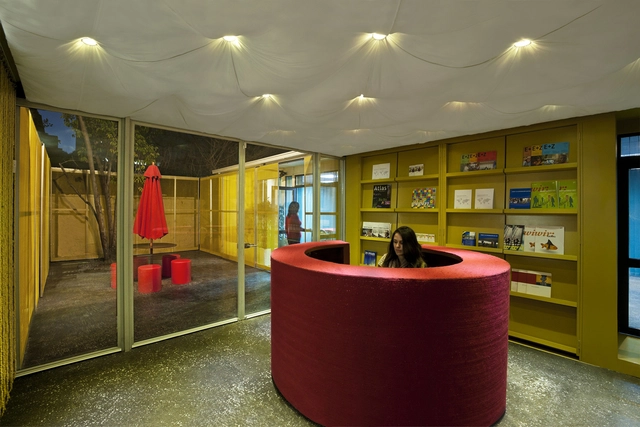
-
Architects: FAR frohn&rojas
- Area: 200 m²
- Year: 2013
ABC Building / Wise Architecture

-
Architects: Wise Architecture
- Area: 163 m²
- Year: 2012
Mikou Studio to Construct Africanews Headquarters in Congo

Mikou Design Studio has unveiled plans for the Africanews headquarters in Congo. Designed to “present a powerful visual impact” on Brazzaville’s skyline, the wood-clad tower will be hoisted on four “totem-like” pillars above a two-story glass base and topped with a panoramic restaurant sheltered by a vegetated rooftop terrace.
Gilmosery / Kim in-cheurl+ARCHIUM

-
Architects: Kim in-cheurl+ARCHIUM
- Area: 1029 m²
- Year: 2012
-
Professionals: MASIL, COAZ Construction, ENG Energy Design Lab, SEN Structural engineers Co.LTD
Office Building ForTop / Arnoud Olie
Helvetia Commissions Herzog & de Meuron to Extend Headquarters

Herzog & de Meuron has been commissioned to design the fourth and final extension to Helvetia’s Head Office in St. Gallen. The new west wing will join three other structures, all of which share the same uniform facade treatment, to complete the insurance company’s headquarters and provide a prominent entrance, cafe, meeting rooms and additional office space.

















