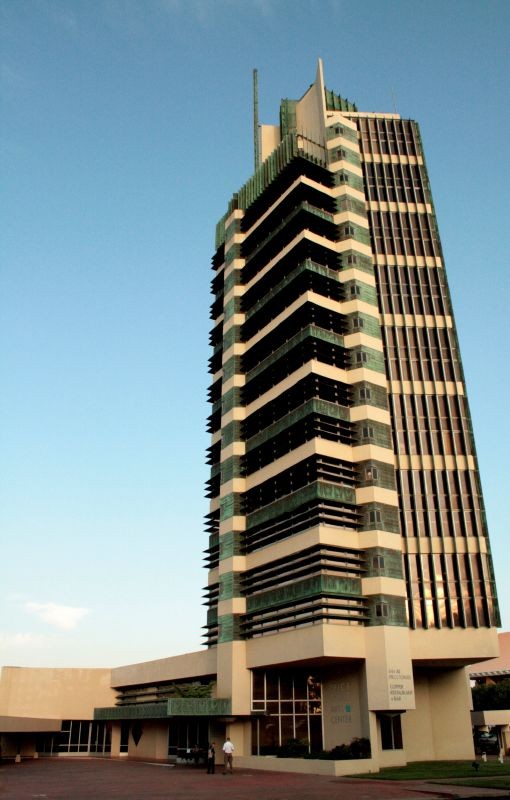
-
Architects: Atelier Thomas Pucher & Bramberger
- Area: 1400 m²








Architects: Aboutblank Architecture Location: Cuiabá, Brazil Client: Stelmat Teleinformática Project year: 2010 Images: Metrocúbico Digital

Songdo International Business District (IBD) occupies over 1,500 acres of reclaimed land on the West Coast of Incheon, Korea. This waterfront master plan includes a diverse array of programmatic elements and is designed to be a pedestrian friendly city with walkable streets and an urban density that allows for an active street life. Signature features include, the New Songdo City First World Towers, Northeast Asia Trade Tower, the 100-arce Songdo Central Park, and the Songdo City International School.
Architect: Kohn Pedersen Fox Location: Incheon, Korea Photographs: H.G. Esch, KPF, Jaesung


The Columbus, Ohio office of international design firm NBBJ is designing the new headquarters for the Housing Bank For Trade and Finance (HBTF), the largest bank branch network in Jordan. Located in the Schmeisani section of Amman, the new HBTF headquarters will feature a modern, iconic design helping to re-shape the city’s evolving skyline. It will also be among a handful of buildings in Amman created under the current sustainable design guidelines. Once completed, the new facility will provide employees with a state-of-the-art work environment to deliver even better service to customers.
Project description and drawings after the break.
Architect: NBBJ Location: Amman, Jordan Project team: Adam Shriver, Aleksandr Daskalov, Brian Sell, Chandra Wilcox, Dean Stump, Don Kruckeburg, Earl Lee, Ed Mickelson, Ivan Amy, Jim Lehnert, John Woods, Karen Miller Eskandari, Kent Usher, Mark Gammon, Mark Perry, Matt Manda, Mike Suriano, Nick Forbess, Scot Walls, Tony Murry, Tyler Bohm, Katie Hueblein, Michael Denison, Laura Elswick, Jeff Heffner, Jonathan Novak, Teri Umbarger, Brian Rezentes, Budiman Wiharja, Nursah Balcilar Design Engineer: Arup Local A/E: Arabtech Jardaneh Lighting Designer: Quentin Thomas Associates Food Service Designer: Hammer Design Associates Wind Testing: CPP Water Architecture: Dan Euser Construction Manager: Projacs Client: Housing Bank for Trade and Finance Project area: 76,000 sqm Project year: Estimated Completion 2014 Renderings: Li Fang / Illustration on Demand


Construction for the City Green Court, Richard Meier & Partners third building within the Prague 4-Pankrác Master Plan, is underway. Receiving a pre-certification of LEED Platinum, the building’s design is inspired by the language of Czech Cubism simultaneously responding to issues of conservation and sustainability. A completion date of early 2012 is anticipated. The video,
“We are working together to make City Green Court a benchmark for green building design in the Czech Republic,” shared Richard Meier. “This assignment has been particularly challenging as it also meant addressing the historic beauty of Prague and at the same time creating a modern image of the City for its future.”
More renderings and drawings of City Green Court following the break.
Architects: Richard Meier & Partners Renderings: Courtesy of Richard Meier & Partners Architects, vize.com Video: vize.com