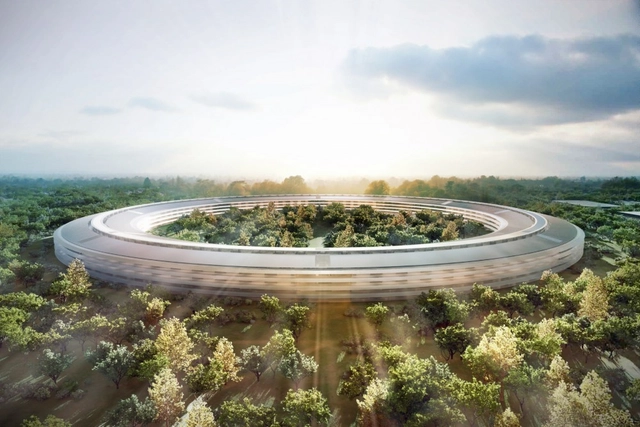.jpg?1368105106)
-
Architects: Roswag Architekten
- Area: 1978 m²
- Year: 2010
-
Professionals: Ziegert

.jpg?1368105106)

Located where the longest street in North America, Yonge Street, meets Lake Ontario, One Yonge will be a truly mixed-use development, re- defining the typical ratio between residential, commercial and retail space within a single city block. This landmark development will comprise six new buildings of varying height with a total of approximately 6.3 million square feet of accommodation including a 40-storey office tower, a 70-storey tower with a hotel and branded residence, and four residential towers surrounding a courtyard with a woonerf-style access.


The City of Cupertino has released Apple’s revised campus plans, following the recent news criticizing Steve Job’s “sky-high requirements for fit and finish” that have resulted in a “ballooning budget."
Abandoning Apple’s classic “white” detailing, architects Foster + Partners have opted to clad the 2.8 million square foot, circular monolith in black - a stylistic remedy that seems to be in line with the overarching campus goal to “provide a serene environment reflecting Apple’s brand values of innovation, ease of use and beauty.”
More details after the break...


Designed by LOVE architecture and urbanism, the main goal of their winning proposal for the 50Hertz Headquarters in Berlin was to develop an innovative, transparent, open headquarters for the company that above all flows from inside to outside. The focus became to create flexible,versatile, and unique working environments, which are traversed by spacious outdoor spaces in the form of terraces, balconies and atriums. More images and architects' description after the break.

The estimated cost of Apple’s Cupertino City headquarters has escalated from an already hefty price of $3 billion to $5 billion (more than $1,500 per square foot), reportedly pushing back the original completion date to 2016. According to Bloomberg, Apple is working with lead architect Foster & Partners to shave $1 billion from the “ballooning budget”. Most of the cost is seemly due to Steve Job’s “sky-high requirements for fit and finish”, as the tech legend called for the 2.8 million square foot, circular monolith to be clad 40-foot panes of German concave glass, along with its four-story office spaces be lined with museum-quality terrazzo floors and capped with polished concrete ceilings.
Although lambasted for his ambitious plans and “doughnut-shaped” design, Steve Jobs wanted to create a masterpiece that looked as good as it functioned, just like his products. During a 2011 presentation to the Cupertino City Council, Jobs stated, “This is not the cheapest way to build something... there is not a straight piece of glass in this building.” He continued, “We have a shot... at building the best office building in the world. I really do think that architecture students will come here to see it.”
More after the break...

A new phone isn’t the only Facebook news making headlines, as the social media giant has received the green light from the Menlo Park City Council to move forward with their headquarter’s expansion on the outskirts of San Francisco Bay, California. The approved plans are a slightly toned down version of architect Frank Gehry’s original proposal, as the flamboyant butterfly-like wings which flared from each end of the 433,555-square-foot building have been removed.
“They felt some of those things were too flashy and not in keeping with the kind of the culture of Facebook, so they asked us to make it more anonymous,” stated Craig Webb, Gehry’s creative partner. "Frank (Gehry) was quite willing to tone down some of the expression of architecture in the building."
After a 4-0 vote secured approval, Mayor Peter Ohtaki asked: “Where’s the ‘Like’ button?”
More after the break...



Designed by White arkitekter their Park 1 project is intended to house a traffic and emergency management center, a new fire station and a total of 1,200 new workplaces in which effective coordination will be created on an everyday basis. Located in Stockholm, the building complex inclines back from Lindhagensgatan in a generous gesture which marks the entrance while also boldly cantilevering slightly into space towards the Essingeleden highway and above all of the movement and communication at the site. More images and architects' description after the break.


Text description provided by the architects. Designed by Zaha Hadid Architects, the ‘Shop in Shop’ concept for Neil Barrett is based on a singular, cohesive project that is divided into sixteen separate pieces. Specific pieces have then been selected and installed into each of the four Neil Barrett Shop in Shop’s in Seoul, and also into the Hong Kong shop; creating a unique display landscape within each store. The pieces have been carved and molded from the original solid as pairs that define each other to create an artificial landscape that unfolds multiple layers for display. More images and architects' description after the break.




Integral to Turkey's plan to make its economy one of the world's 10 largest by 2023, the HOK-designed master plan for the Istanbul International Financial Center (IIFC) is now in construction. Built on a 170-acre site on the city's Asian side, the Turkish government's goal for the landmark IIFC project is to establish Istanbul as a global center for finance. The IIFC will house the head offices of the country’s financial market governing bodies, state-owned and private banks, and related businesses. It will include approximately 45 million square feet of office, residential, retail, conference, hotel and park space. More images and architects' description after the break.