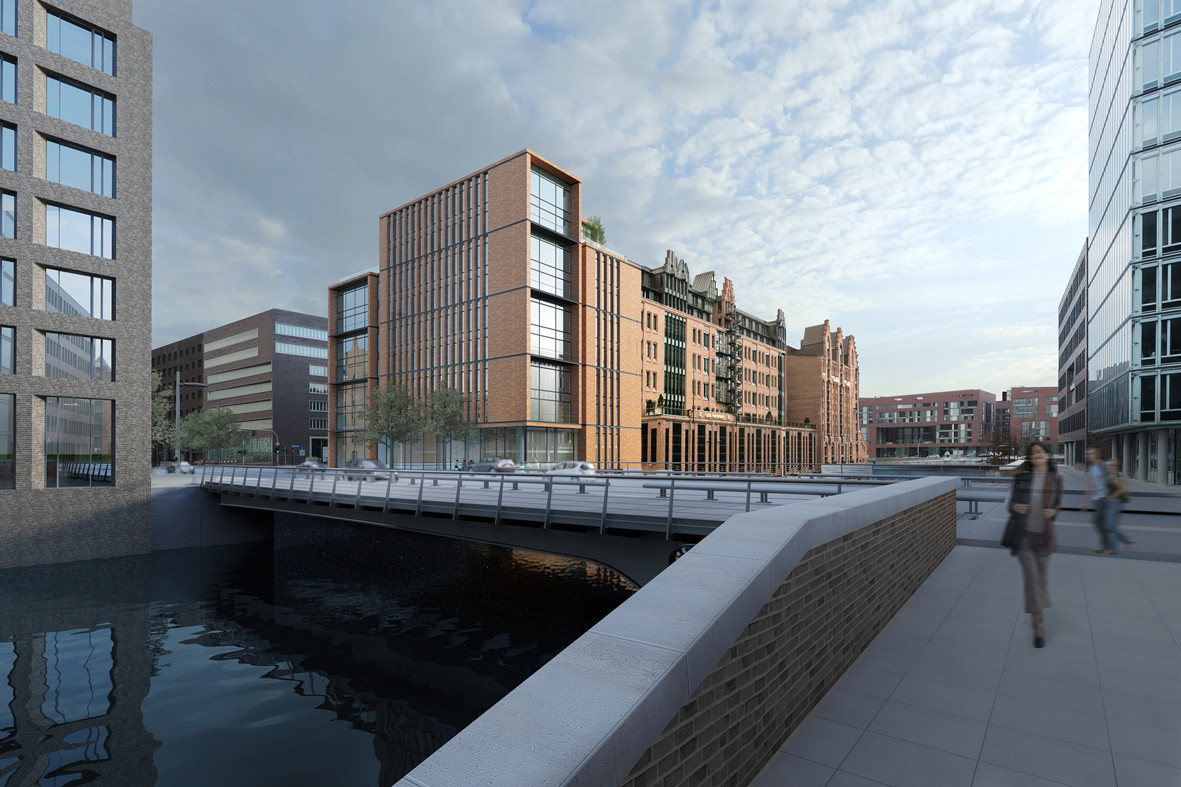
Office Buildings: The Latest Architecture and News
Kipco Tower / SSH International

-
Architects: SSH International
- Area: 96185 m²
- Year: 2012
Maroc Telecom / Jean-Paul Viguier Architecture
Future Town Hall of Tønder Competition Entry / WE Architecture

Designed by WE Architecture, their proposal for the future town hall of Tønder draws a discreet profile in the landscape,that will stand out as a landmark in the city. The building aims to strengthen the character of Tønder, emphasize the story of the marshes, and will be the starting point for tourists traveling and exploring the Danish wetland nature. The new town hall is not just an expansion, but a link between marsh on one side and the existing City Hall and Slotsbanken on the other side. More images and architects’ description after the break.
Halfdansgade 8 / Danielsen Architecture

-
Architects: Danielsen Architecture
- Area: 1944 m²
- Year: 2008
Research & Design Center Proposal / Latitude Studio

Designed by Latitude Studio, their design of the research and design center in YuTian County, in the province of Hebei, China, takes into account the issues of the corporate philosophy, contributes to creativity, and has respect for the workers and their working and living conditions. Through its 11 different shapes and facades, the concept also safeguards the environment and the consumption of energy to further sustain its resources. More images and architects’ description after the break.
s.Oliver Headquarters / KSP Jürgen Engel Architekten

-
Architects: KSP Jürgen Engel Architekten
- Year: 2008
-
Manufacturers: Reynaers Aluminium
Taray Sau Office Building / MACLA Arquitectos

-
Architects: MACLA Arquitectos
- Area: 929 m²
- Year: 2008
-
Professionals: Miala S.L.
'Harvest' Nordic Built Challenge Finalist Proposal / AHA+ and SAAHA

Developed by architects AHA+ and Solbjor Arkitekter, their 'Harvest' proposal was announced as one of the four finalists in the international competition Nordic Built Challenge for an extension of Postgirobygget, an existing high-rise building in Oslo. Going beyond BG14 and the refurbishment of Posthuset, their concept aims at becoming a new and innovative way to meet the challenges of tomorrow while ensuring financial and practical viability. More images and architects' description after the break.
NBBJ Proposes Five-Story Biodome for Amazon's Seattle Headquarters

In an attempt to “create an alternative environment” in the center of Amazon’s recently approved, three-block headquarters planned for downtown Seattle, NBBJ has submitted a revision that would replace a six-story office building with a tri-sphere biodome that will host various forms of plant life and provide a more natural setting for employees to work and socialize. Perhaps this change is Amazon’s way of “keeping up with the Joneses”, as many leading corporations - Apple, Google, and Facebook - have been unveiling plans to construct one-of-the-kind office complexes centered around sustainability, innovation and collaboration.

Gebr. Heinemann Headquarters Extension Winning Proposal / gmp Architekten

Architects von Gerkan, Marg and Partners (gmp Architekten) have won the first prize in the competition for the extension of Gebr. Heinemann Headquarters in Hamburg’s HafenCity. The new building designed for the Hamburg-based, tradition-rich trading company impressed the jury as “an independent urban-planning and architectural contribution characterized by timeless, harmoniously self-contained architecture.” Viewed from the northwest, the new extension is a companion piece to the Maritime Museum, with the two buildings flanking the “Heinemann-Speicher” in the middle. From the Ericus Bridge, the new construction highlights the corner of the ensemble on Shanghaiallee and makes a characteristically urban statement. More images and architects' description after the break.
Campus Dornbirn II / Aicher Ziviltechniker GmbH

-
Architects: Aicher Ziviltechniker GmbH
- Area: 4500 m²
- Year: 2010
-
Manufacturers: Ströher
Baku White City Office Building Proposal / ADEC – Azerbaijan Development Company

The Baku White City Office Building Proposal by ADEC – Azerbaijan Development Company just received the awards for Office Architecture and Office Development at the Asia Pacific Property Awards event last week. A development of an international level, Baku White City Office Building features offices and commercial areas. A beautiful plaza is planned in front of the building where the foundation stone of Baku White City is situated, and which will become a beginning of a vibrant promenade along the Nobel Avenue. More images and information on the award-winning project after the break.
'PostZERO' Nordic Built Challenge Finalist Proposal / Space Group

Recently named as one of the finalists in the Nordic Built Challenge, Space Group, in collaboration with BollingerGrohmann + Florian Kosche AS and AJL Engineers, shared with us their ‘PostZERO’ concept. An extension of an existing high-rise building in Oslo, the project aims to identify good ideas for how buildings can be transformed in a sustainable, innovative and cost-effective manner. More images and architects’ description after the break.
Snailtower / Künnapu & Padrik Architects

-
Architects: Künnapu & Padrik Architects
- Year: 2008
Office Building / Allmann Sattler Wappner Architekten

-
Architects: Allmann Sattler Wappner Architekten
- Area: 1700 m²
- Year: 2008
-
Professionals: West 8, CBP Tragwerksplanung, Ingenieurbüro Mittag, Transsolar Energietechnik GmbH




















































