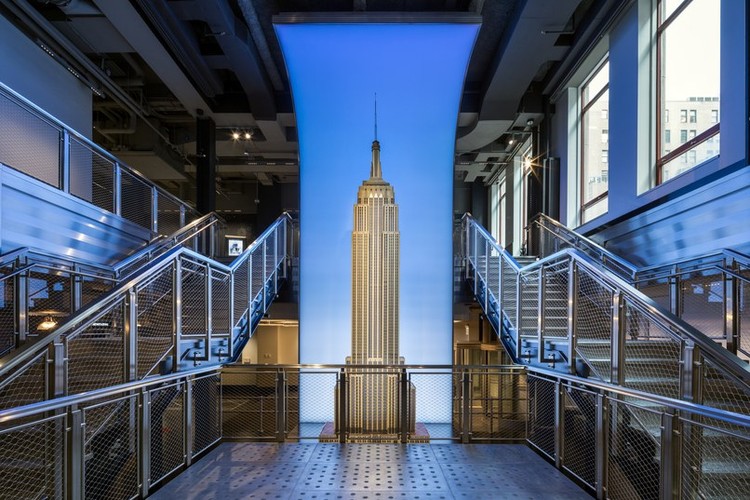
Urban environments are constantly evolving, with cities becoming the hubs of cultural diversity and economic life. In fact, the globe is speeding towards a future in which 70% of people will live in cities by 2050. Architects are at the core of this revolutionary movement, rethinking the nature of a city due to this urban surge. In response to this immense focus on newer and more diverse cities, architects and designers are leaning towards multifunctional and mixed-use projects. Attracting diverse crowds of people, mixed-use architecture explores the maximum potential of what a structure can serve.
Highlighting architecture firms such as Atelier 333, MOR Architects, BXB studio Bogusław Barnaś, Beek Architects, Frey Architekten, and Kalbod Design Studio, among others, the forthcoming exploration unveils a collection of unbuilt architectural projects submitted to ArchDaily that champion multi-function in their design. From the innovative Plata.forma in Laqlouq to the maritime haven of The Ark and the Swiss House's harmonious alpine blend, these projects redefine urban living.



















2020_canaria__dentsu__noiz__Space_Port_Japan_Association.jpg?1597222708)





