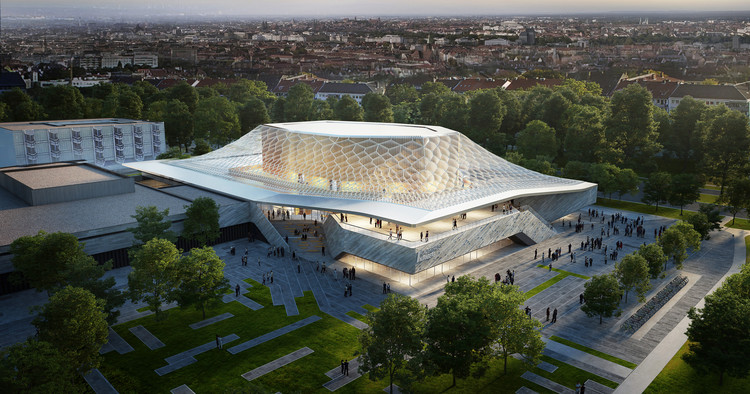
Architecture firms Topotek 1, Johannes Kappler Architektur und Städtebau, and Super Future Collective have released new images for the Nuremberg Concert Hall. While the project is on hold due to the pandemic, the competition-winning design was made as an addition to the ensemble of the Meistersingerhalle. The project is driven by the 1960s architecture of the existing building, and will address acoustic issues to provide a world-class space for performance.




.jpg?1525046162&format=webp&width=640&height=580)
























