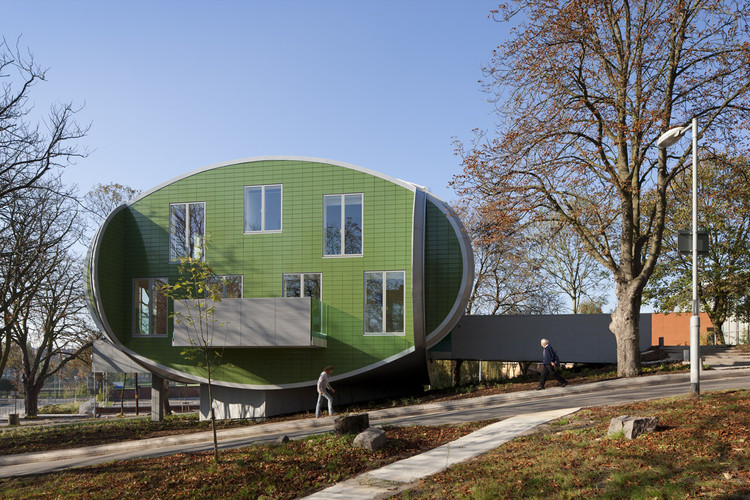
Heatherick Studio has revealed the redevelopment plan for Nottingham city centre, a vision that establishes a new green core, reshapes the former shopping centre at the heart of the site, and highlights the area’s touristic potential. Centred around an ample new green area enabling citizens to connect with nature, the project proposes new social spaces, commercial, mixed-use and residential buildings while establishing street connections around the city centre. The initiative represents an expansive vision for redefining the city centre and its programming amidst the evolution of retail towards online shopping and in response to the impact of the pandemic.







_Martine_Hamilton_Knight.jpg?1553134037)



















