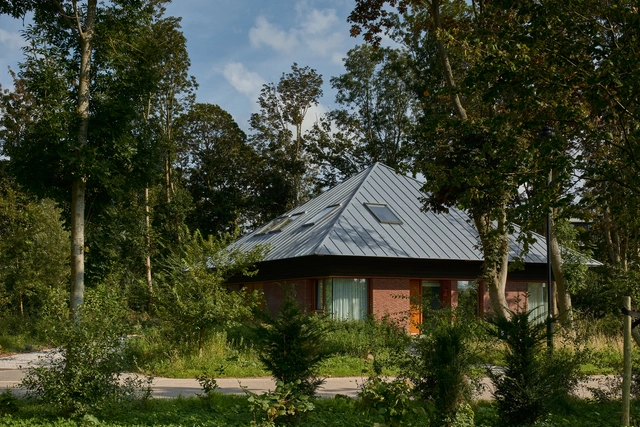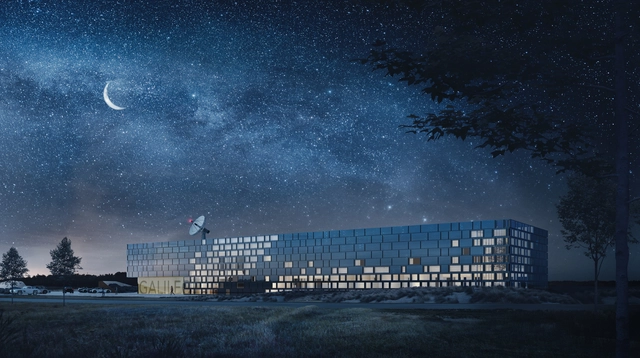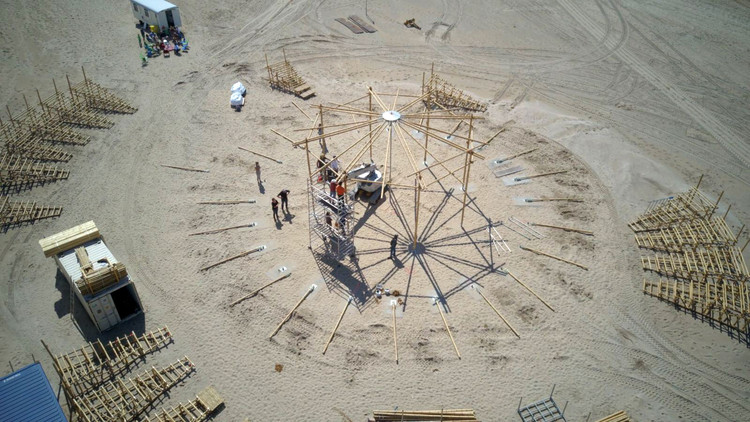
Noordwijk: The Latest Architecture and News
Noordwijk Forest Villa / Kevin Veenhuizen Architects
https://www.archdaily.com/969294/noordwijk-forest-villa-kevin-veenhuizen-architectsAndreas Luco
5800 Individual Bamboo Poles Stand Tall as a Lightweight Transportable Theater

Studio Akkerhuis' bamboo design for a mobile theater proposal off the Netherlands coast addresses the characteristics of the material in the construction of light, resistant, accessible and transportable structures.
The project, a compact space similar to a small amphitheater, allows reuse with different configurations in various places with its joints made up of ropes and screws.
https://www.archdaily.com/880354/5800-individual-bamboo-poles-stand-tall-as-a-lightweight-transportable-theaterFabian Dejtiar
De Architekten Cie Reveal New Galileo Reference Center in The Netherlands

Dutch firm de Architekten Cie. have revealed their design for the Galileo Reference Centre, a new data collection center for the Galileo satellite system in Noordwijk, The Netherlands. Primarily housing office space and computer rooms, the center has been designed as a highly efficient and resilient building which can be adapted into the future.
https://www.archdaily.com/793274/de-architekten-cie-reveal-new-galileo-reference-centre-in-the-netherlandsLauren Crockett




















