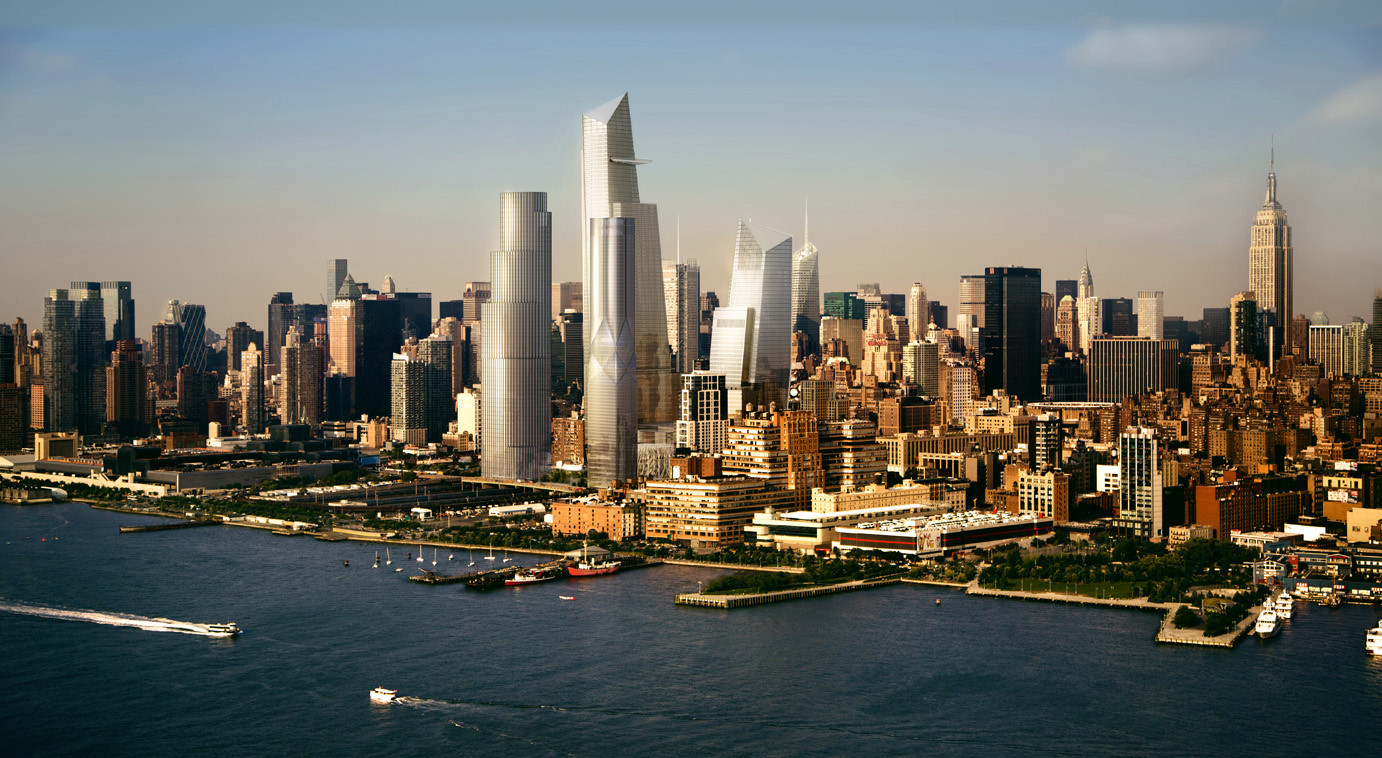
In a symposium at the AIA New York Chapter, seismologists, earthquake engineers, seismic code experts, emergency response managers, and architects conversant in seismic design will assemble for a conversation on available technologies and testing capabilities that, surprisingly, are located in New York State. They will "clarify the evolving role of design professionals, the building industry, and municipal and federal agencies in safeguarding our local communities", as well as "educate the audience about the earthquakes, subsurface conditions, and construction approaches."























.jpg?1394215257)









