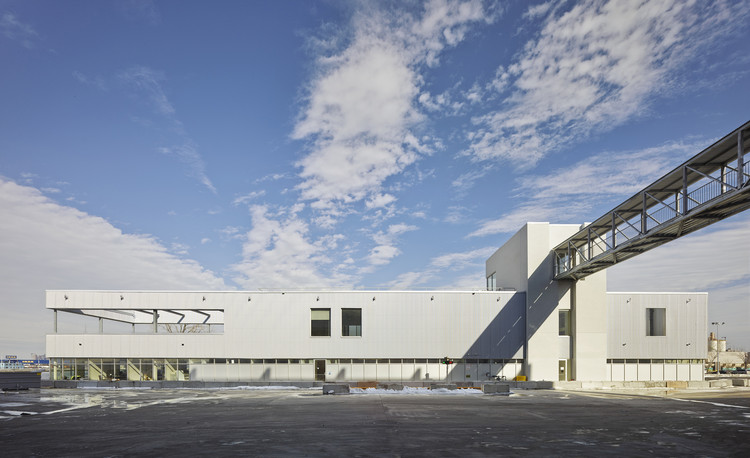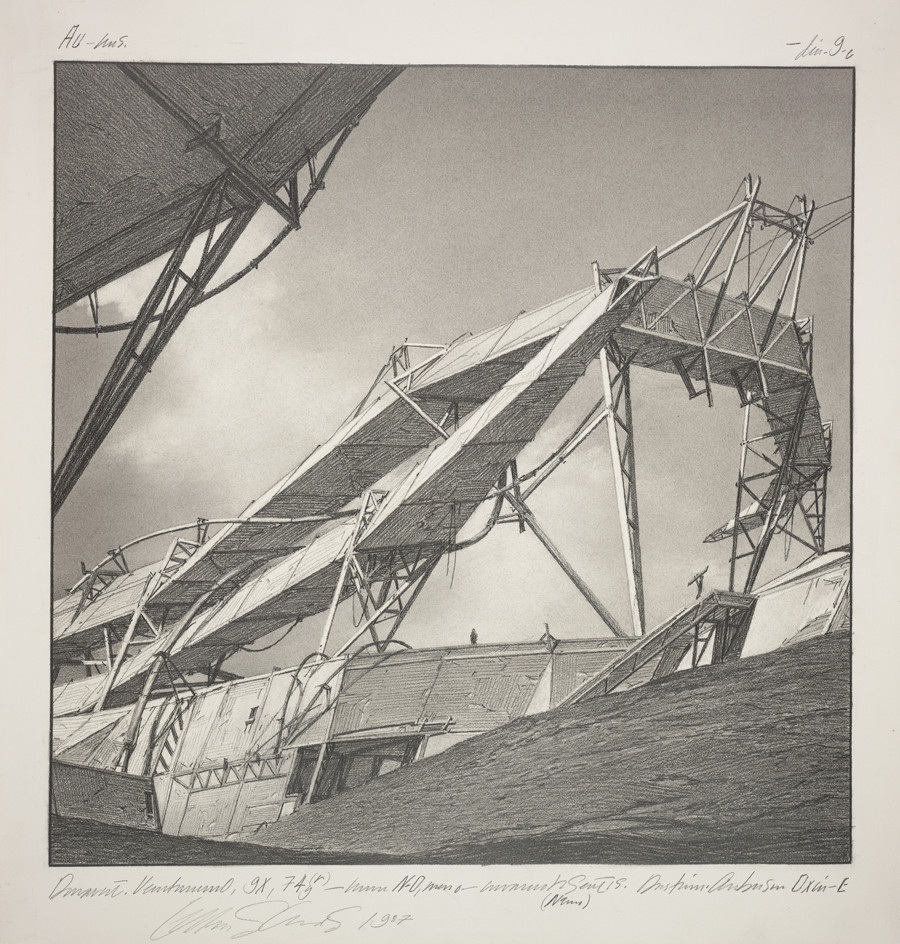
Details have been released on the New York Public Library’s (NYPL) plan to renovate its Mid-Manhattan branch, while creating more public space within its flagship Stephen A. Schwarzman Building. The news comes shortly after Foster + Partner’s redesign of the the Beaux-Arts landmark was scrapped due to concerns of a ballooning budget. The revised $300 million overhaul suggests a more affordable option of relocating Schwarzman’s main stacks beneath Bryant Park, while establishing a more campus-like connection with a fully renovated Mid-Manhattan branch. All the details, here.






















