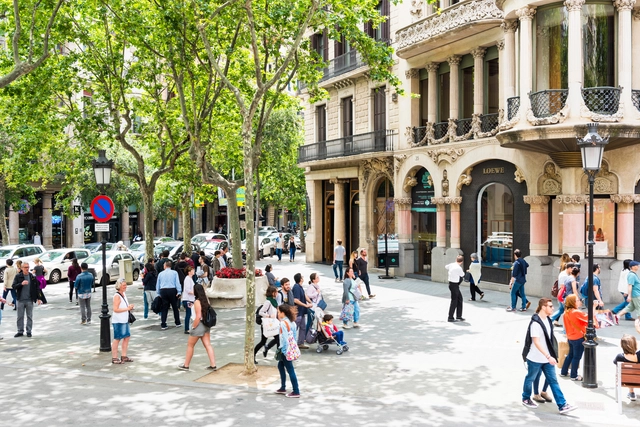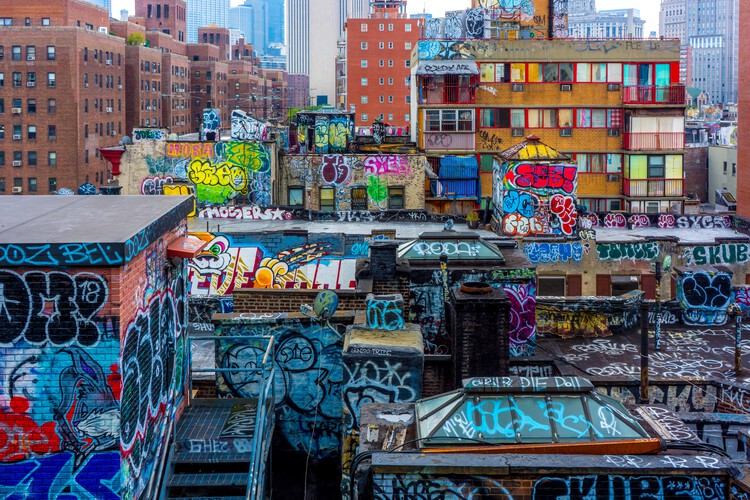
Historically, public bathing was a fundamental necessity for hygiene, giving rise to communal bathhouses in regions where private bathrooms were a rarity. In Japan, for instance, sento bathhouses emerged during the early Edo period, serving as essential facilities when most households lacked their own bathing spaces. Similarly, in other parts of the world where plumbing and water management were considered luxuries, shared public baths became vital components of urban life. Over time, these spaces evolved beyond their functional role, becoming venues for socializing, relaxation, and a temporary escape from daily routines.
However, in the modern era, private bathrooms have become ubiquitous in contemporary homes, effectively addressing the hygiene concerns that once made public bathhouses indispensable. With the rise of alternative social spaces—cafés, fitness centers, bars, and jazz lounges—the traditional communal bath no longer serves the same essential function. While some may still appreciate the social aspect of public bathing, the inconvenience of changing clothes and getting wet in front of strangers can deter many from engaging in the experience.






















































































