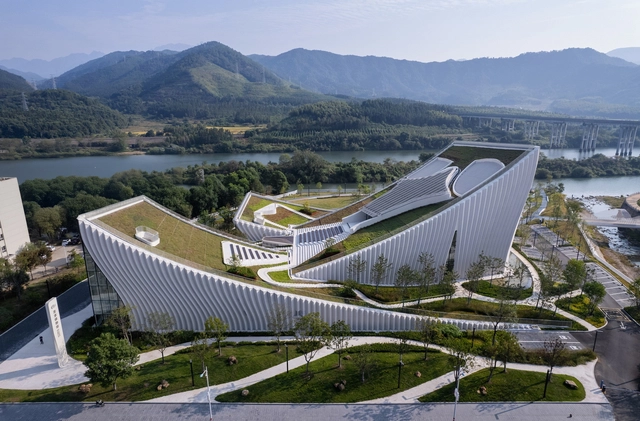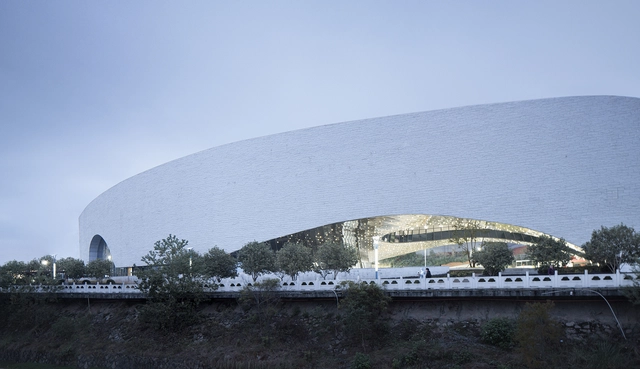
-
Architects: Meaningless Arch, Tumu
- Area: 75 m²
- Year: 2025





The International Creative Design Competition for Wuyi Mountain National Park No. 1 Scenic Byway will highlight the targeted positioning of making Wuyi Mountain a world-class tourist destination and the parlor of Fujian province, and showcase the unparalleled natural and cultural beauty of the Park to the world. Driven by creativity and innovation, the Competition intends to solicit architectural and planning improvement proposals from around the globe for 14 nodes firstly selected along the No. 1 Scenic Byway.
The Competition, by gathering creative design forces around the globe, aims to drive the asset appreciation of natural and cultural resources in Wuyi Mountain National Park Rim Conservation and Development Belt, systematically enhance the value of the ecological products and advance the ecological civilization construction, thus creating the world-class scenic byways and world-class beautiful countryside, and establishing the Greater Wuyi Tourism Circle. The Competition is hosted by Nanping People’s Municipal Government, organized by Nanping Leadership Group Office for Works of Wuyi Mountain National Park Rim Conservation and Development Belt, and co-organized by Publicity Department of Nanping Municipal CPC Committee, Nanping Municipal Bureau of Natural Resources, Nanping Municipal Bureau of Culture and Tourism, Jianyang District People’s Government, Wuyi Mountain Municipal People’s Government, Wuyi New Area Administrative Committee, and Fujian Wuyi Tourism Group Co., Ltd.


