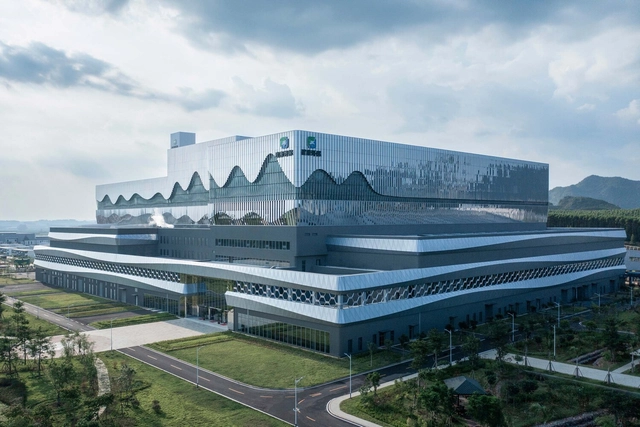-
ArchDaily
-
Nanning
Nanning: The Latest Architecture and News
 Courtesy of Arch-Exist | Guangxi China Resources Tower
Courtesy of Arch-Exist | Guangxi China Resources TowerThe Guangxi China Resources Tower has just received the distinguished “Tall Building Award” from the Council on Tall Buildings and Urban Habitat (CTBUH). The soaring skyscraper, standing at 403 meters in Nanning, China, was designed by Goettsch Partners (GP) and built by CR Land. This 86-story tower spanning 272,260 sqm features the Shangri-La Nanning hotel, office space, and retail space.
https://www.archdaily.com/1009656/the-guangxi-china-resources-tower-wins-best-tallest-building-award-at-the-council-on-tall-buildings-and-urban-habitat-2023Nour Fakharany
https://www.archdaily.com/992223/nanning-shuangding-waste-to-energy-power-plant-uua-united-units-architectsCollin Chen
https://www.archdaily.com/969521/quarry-gardens-in-nanning-garden-expo-park-atelier-dyjgYu Xin Li
https://www.archdaily.com/957790/the-garden-art-museum-of-nanning-international-garden-expo-china-architecture-design-and-research-groupCollin Chen
https://www.archdaily.com/944407/the-second-kindergarten-of-guangxi-government-guangxi-zhongsheng-architectural-design罗靖琳 - Jinglin Luo
https://www.archdaily.com/921535/heytea-nanning-bloomdesignCollin Chen
https://www.archdaily.com/908590/in-the-mountains-ssj-studioCollin Chen
https://www.archdaily.com/903464/wuzhou-urban-multi-fiction-center-xaa舒岳康
https://www.archdaily.com/803001/nanning-planning-exhibition-hall-z-studio-plus-zhubo-design尚夕云 - SHANG Xiyun
https://www.archdaily.com/553442/senior-center-of-guangxi-atelier-alterKaren Valenzuela






















.jpg?1595554750)






























