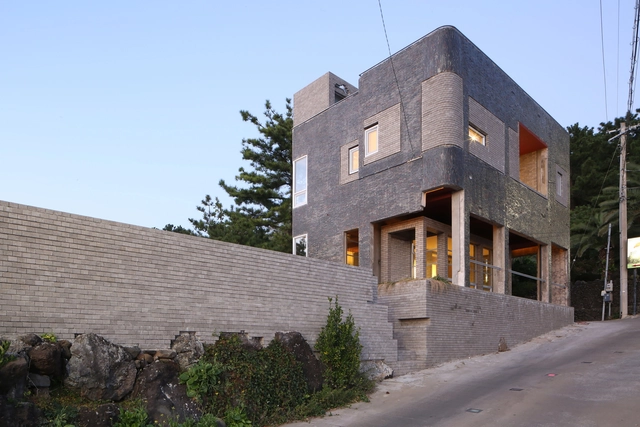-
ArchDaily
-
Nanchang
Nanchang: The Latest Architecture and News
https://www.archdaily.com/1023793/nanchang-east-station-gmp-architects韩爽
https://www.archdaily.com/1023795/nanchang-grand-theatre-pes-architects韩爽 - HAN Shuang
https://www.archdaily.com/1010954/wooden-structure-in-dongyang-village-galaxy-archPilar Caballero
https://www.archdaily.com/985513/jiangxi-college-of-construction-complex-architectural-design-and-research-institude-of-scutCollin Chen
https://www.archdaily.com/961569/the-renovation-of-liangshu-art-museum-xaaYu Xin Li
https://www.archdaily.com/951722/tang-house-atelier-zaiCollin Chen
https://www.archdaily.com/940583/oct-star-vanke-waterfront-city-the-floating-pier-nordic-office-of-architectureCollin Chen
https://www.archdaily.com/923627/nanchang-red-earth-park-shuishiCollin Chen
https://www.archdaily.com/908524/a-walking-box-unarchitecteCollin Chen
https://www.archdaily.com/907733/waterfront-art-gallery-lacime-architectsCollin Chen
https://www.archdaily.com/905883/nanchang-shimao-water-city-cloud-office-center-dplus-studio舒岳康 - SHU Yuekang
https://www.archdaily.com/892874/nanchang-sinic-center-shanghai-tianhua-architecture-planning-and-engineering罗靖琳 - Jinglin Luo
https://www.archdaily.com/778069/jeju-island-restaurant-refurbishment-moohoi-architecture-studioKaren Valenzuela
https://www.archdaily.com/773651/jiangxi-nanchang-greenland-zifeng-tower-somCristian Aguilar












_Photos_Greenland_Zifeng_SOM_05-Photo_%C2%A9_Lv_Hengzhong.jpg?1442290059&format=webp&width=640&height=580)