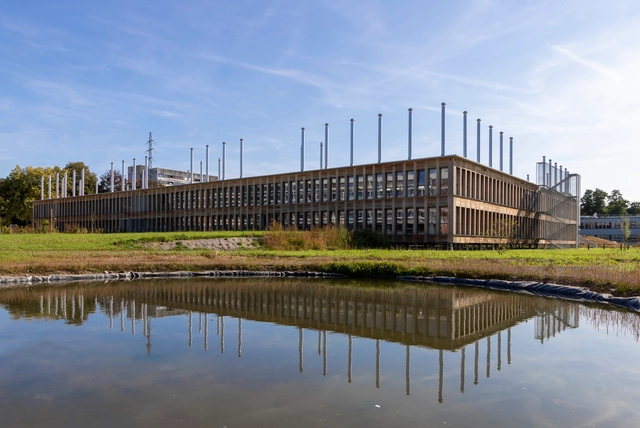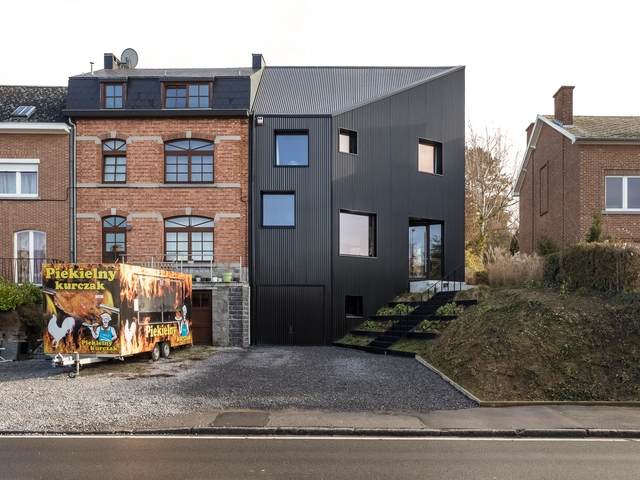
-
Architects: Philippe Samyn and Partners
- Area: 10133 m²
- Year: 2021
-
Manufacturers: Coene, Eeckhout Bv, Mobic, Remy, Tamco






3XN has recently completed the Grognon exhibition space dedicated to the history of digital technologies. Located in Namur, Belgium, at the confluence of two rivers and neighbouring the Roman citadel, as well as the Wallonian Parliament, the project inserts itself within the protected historical setting as a new topography, a landscape that flows along the site weaving together the context and the new programme.