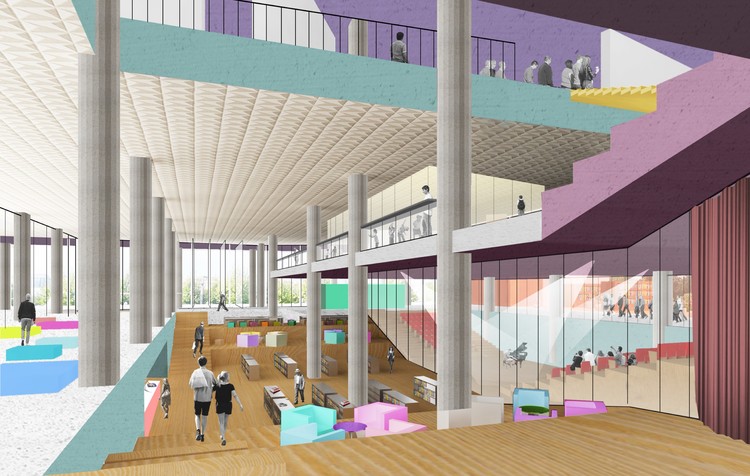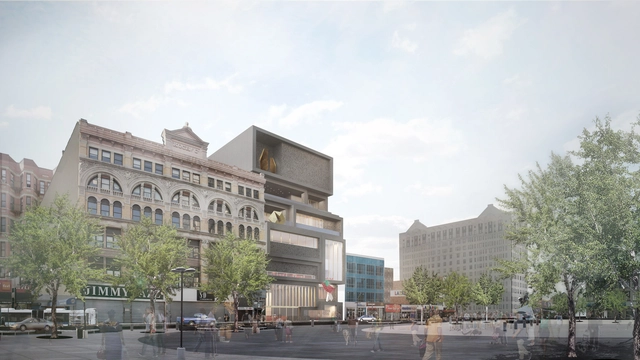.jpg?1548949170&format=webp&width=640&height=580)
-
Architects: dhk Architects
- Year: 2018
-
Manufacturers: Afrisam, Blackwood, Chartwell, Cladcom, Dracon National, +13
If you want to make the best of your experience on our site, sign-up.

If you want to make the best of your experience on our site, sign-up.

.jpg?1548949170&format=webp&width=640&height=580)

The Jean Nouvel-designed National Museum of Qatar has opened to the public in Doha. The architectural concept for the scheme has been inspired by the desert rose, and seeks to create a dialogue between the fluid, contemporary architectural form of the museum, and the historic objects it will contain. As quoted in a recent press release by Qatar Museums, the scheme will “give a voice to Qatar’s heritage whilst celebrating its future.” The museum opened to a lavish ceremony attended by architect Nouvel, and celebrities such as Victoria Beckham and Johnny Depp.

Foster + Partners have released images of their proposed Mullin Automotive Park at Enstone Airfield, now submitted for planning permission. Intended as a “world-class automotive museum in the heart of the British countryside” the scheme will rehabilitate a disused airfield to support a growing community of classic automobile collectors.
Designed as a collection of buildings arranged in a crescent, the museum draws inspiration from the concept of a rural estate, with a journey through a carefully-considered landscape towards a main focal building. As well as reflecting on the history of the automobile industry over the last century, the scheme will house an open-ended collection charting the future of mobility.
Brazil's National Museum, one of Latin America's most important museums, was completely destroyed by a fire that started at 7:30 pm on Sunday evening. It housed over 20 million items related to the history of the Americas, many if not all of which were lost.
A report in the Rio Times indicates that the museum had operated normally on Sunday and closed its doors at 5:00 pm, two and a half hours before the blaze began. The cause of the fire remains undetermined.

The V&A Dundee, in collaboration with Rapid Visual Media, have released drone footage and imagery ahead of the building’s opening, marking Kengo Kuma’s first UK project. The footage showcases the new museum jutting out into Dundee’s River Tay, inspired by the cliffs of Scotland.
The museum is formed of 2,500 pre-cast concrete panels hung from complex curving walls, casting shadows which vary depending on weather conditions. As well as being Kuma’s first UK building, the V&A Dundee is also the first dedicated design museum in Scotland.
.jpg?1530539588&format=webp&width=640&height=580)



Riken Yamamoto & Field Shop has released images of the proposed Taoyuan Museum of Art in Taiwan, having won an international competition for the scheme’s design in 2018. Acting as a symbolic gateway to the heart of the city, the architect’s vision was for a hub where every visit leads to new discoveries and experiences.
Named “The Hill,” the competition-winning scheme is defined by a sloping green roof, hosting artwork, pavilions, trees, and an outdoor theater. Beneath the roof, a structure named “The Cube” contains permanent exhibitions and collections, and establishes a link between the museum and Blue Pond Park beyond.

Even in the age of instant information, museums enthrall us. Lining the tourist guidebooks of cities across the world, art museums are a must-see destination for visitors and locals alike. However, as our methods of communication and archiving change, driven by science and innovation, historic institutions such as art museums must keep up.
In cities around the world, art museums are redefining themselves to respond to the contemporary, experimental demands of the 21st-century. In Buenos Aires, the architecture of art museums showcases a diverse catalog of form, materiality and atmosphere, blending the instant, flexible demands of the modern age with a historic role of archiving some of humanity's most evocative works.
Below, we paint a picture of Buenos Aires' diverse art museums, showcasing the changing nature of exhibition architecture in one of the world’s most energetic cities.

Steven Holl Architects has won an international competition for the design of the Angers Collectors Museum and adjacent hotel in the historic city of Angers, France. Working in collaboration with developers Compagine de Phalsbourg, Holl’s scheme draws inspiration from the nearby 9th century Chateau d’Angers fortress, and seeks to form a new cultural gateway to the city.

Update 3/2/18: A previous version of this article named Snøhetta as the leader of the team; the principal architect is in fact Liminal Studio.
Australian firm Liminal Studio, in collaboration with Snøhetta and Rush Wright Associates, has been selected as the winner of an international competition for the design of the new History and Interpretation Center at Cascades Female Factory Historic Site in South Hobart, Tasmania.
One of the most significant female penal sites dating back to 19th century, when Australia was still a British penal colony, the Cascades Female Colony was inscribed as a UNESCO World Heritage Site in 2010. The new History and Interpretation Center will allow visitors to learn about the site’s history and how its social, cultural and political implications have impacted present day Australia.

Studio Gang has revealed the design of their $70 Million expansion of the Arkansas Arts Center, located in historic MacArthur Park in the state capital of Little Rock. Working with associate architects Polk Stanley Wilcox and landscape architecture firm SCAPE, Studio Gang has envisioned a sweeping roof structure that will connect the existing architecturally disparate museum pavilions into a cohesive whole.

OMA has revealed plans for the renovation of the New Tretyakov Gallery on Krymsky Val in Moscow that will increase the accessibility and visibility of the gallery’s four sectors. Led by Rem Koolhaas, the scheme will use color and material to create a new visual identity and to establish a new link to the Moscow River.

SPYSCAPE, a new interactive spy museum dedicated to immersing visitors into the world of espionage, has opened in New York City. Designed by Adjaye Associates, the 60,000-square-foot museum features a range of interactive exhibitions housed within a moody material palette of glowing lights, smoked glass, fiber cement and corten steel.

J. Mayer H. Architects has revealed their design for the new Kärcher Musuem that took 3rd prize in a recent closed competition. Designed for international cleaner manufacturer Kärcher, the museum will feature exhibits on the company’s 80+ year legacy and the history of cleaning technologies.
Located on a 2,500 square meter site in Winnenden, Germany, J. Mayer H. Architects’ proposal takes the form of a large, sawtooth cut volume inspired by the surrounding commercial and industrial structures. This monolithic form is cut into at the entrance, revealing the hollowed out interior within. Additional cuts into the body offer views to neighboring company buildings, toward the city and to the surrounding landscape.

Plans for Adjaye Associates’ new home for the Studio Museum in Harlem are moving forward, as permits for the project have been filed with the city.
Replacing the museum’s current home, an existing century-old building repurposed in the 1980s by architect J. Max Bond Jr, the new building at 144 West 125th Street will rise 122 feet to become a new stand-out on the historic 125th Street Corridor.