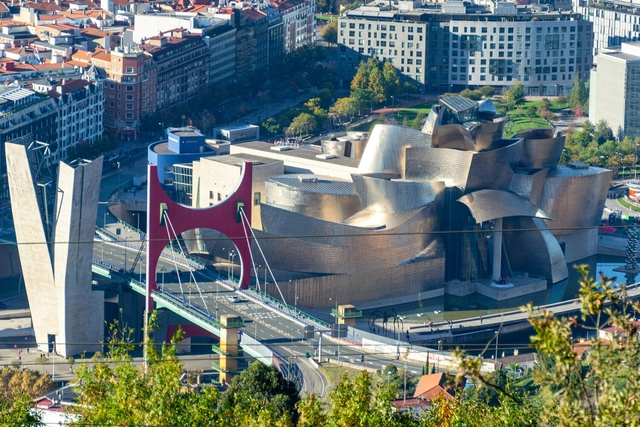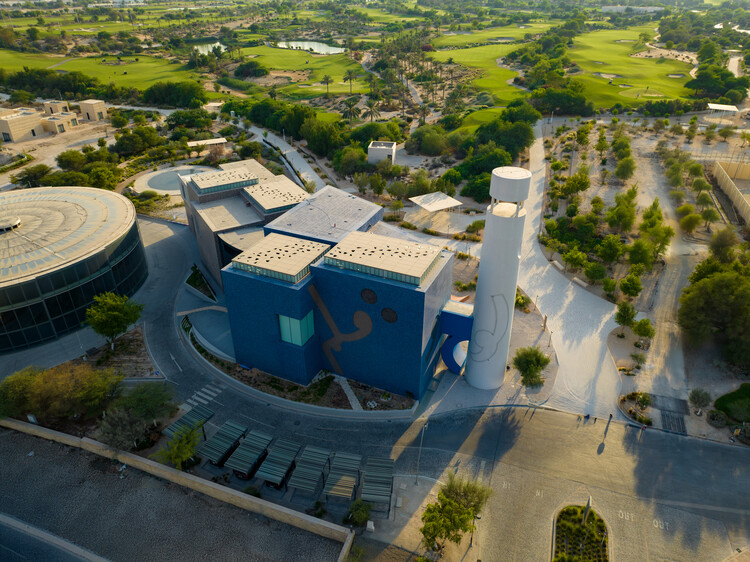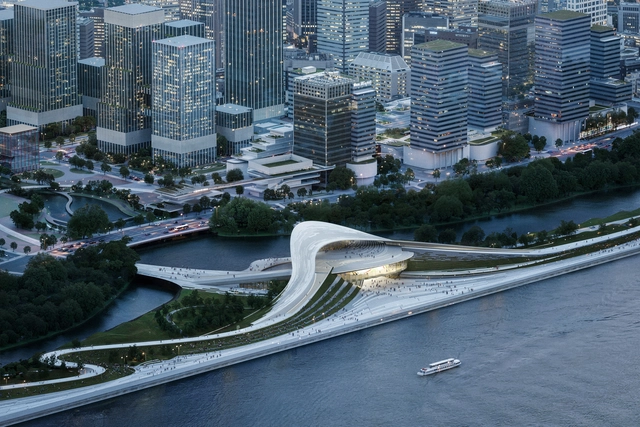
Following the news of Frank Gehry's passing at age 96, renewed attention has been directed toward a career that significantly shaped architectural discourse from the late 20th century onward. Over more than seven decades, Gehry developed a design language defined by material experimentation, iterative model-making, and an interest in fluid, expressive forms. His work ranges from early residential interventions in Southern California to major cultural institutions that have contributed to the identity of cities around the world. Together, these projects outline a trajectory that intersected with shifts in fabrication technologies, museum typologies, and urban redevelopment strategies.











































































































