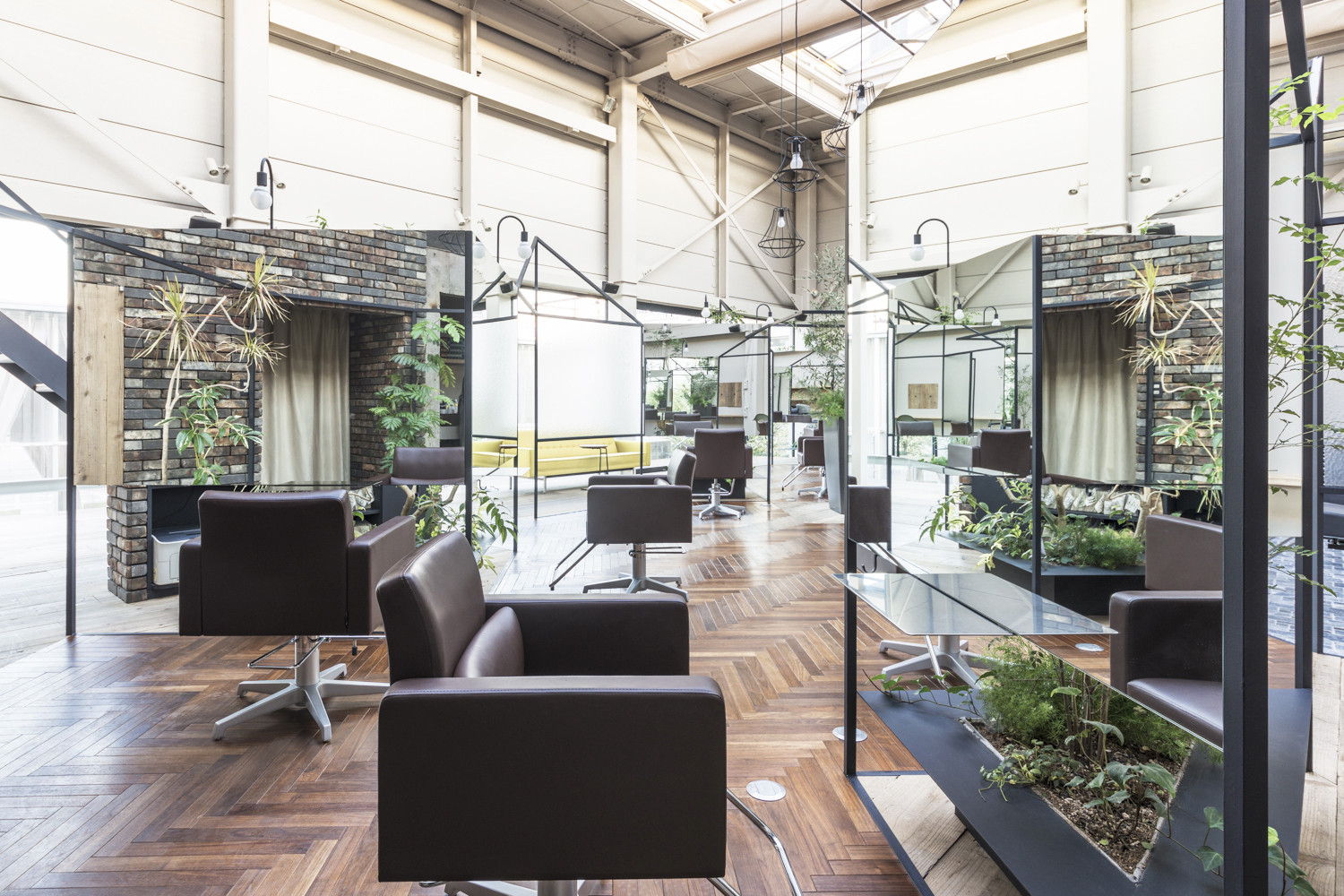
In honor of International Museum Day we’ve collected twenty compelling museum projects. In this round up you’ll find a truly global selection; from Wang Shu's Ningbo Historic Museum in China and Tod Williams + Billie Tsien's Barnes Foundation in Philadelphia to Monoblock's Contemporary Art Museum in Buenos Aires, see all of our editors’ favorites after the break!































.jpg?1431130071)






























































