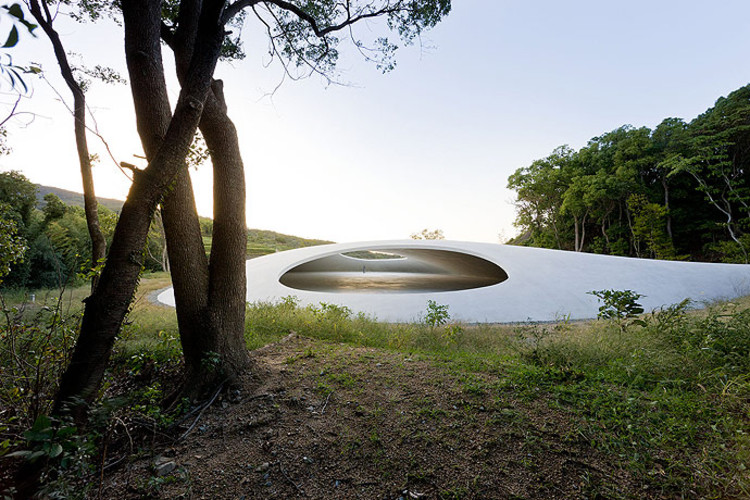
-
Architects: Ryue Nishizawa



Recently opened, SOM designed, Lotte Department Store Gwangbok branch in Busan, Korea requested Yamasaki Ku Hong Associates Design Lab (YKH) to modify the existing ‘roof garden’ to allow and amplify users to enjoy the spectacular view of Busan Port. Additionally, the client requested us to find a way to increase ‘brand identity’ and ‘sales volume’. Existing conditions of roof garden with two separate observatories were not efficiently designed and more importantly were not connected; there were a possibility to increase two floors of additional retail area. YKH have come up with a new idea called, ‘Way-Pod’; Way Pod is derived from I-Pod, creating a hardware that could evolve with time. Way-Pod is comprised of ‘Way’ – free of charge, elevated view corridor – and ‘Pod’ – with charge, entertainment hardware for fun, culture and event.

The task of the competition for the Serlachius Museum Gösta was to design an extension containing five times the area of the existing museum. The current museum is a solitaire exposed on the top of a hill at a lake in a dramatic landscape. magma architecture proposes to preserve the beauty of the natural surroundings and integrate them into the visitor experience of the museum.

Young German design team, studioBÄNG, shared with us their wooden piled up proposal for the Serlachius Museum Gösta extension competition in Finland on a small island adjacent to the site. More images and architects‘ description after the break.

The design of the Museum of Troy at Çanakkale has been carried out by the atelier RTA-Office, led by Santiago Parramón with offices in Barcelona and Shanghai, in collaboration with the Turkish atelier DOME Partners (Istanbul). The aim is that the building rises in the Turkish area of Çanakkale but aspires to be a global focus through its expression and display of the culture of a civilization. A project that will act as a generator for social activity, research and culture.

This proposal for the Serlachius Museum Extension in Mänttä, Finland was submitted by XML. The omnipresent landscape provoked the architects to develop a scheme that became a median between the external world of nature and the internal world of art. More information and images on this project after the break.

This new library building design by Akant Tasarim & Restorasyon is desired to be built in addition to Rami Old Military Barracks Restoration Project with a new city museum function which is included in the Istanbul 2010 cultural capital city of Europe program. The Rami Library brings a new perspective to the understanding of librarianship in a national cultural community, and is also totally open to the international community. The building consists of four main parts: library, foyer, event, and auditorium.

Can the experience of art be enhanced through architecture?
White walls + Isolated Rooms = Good museum? Eero Lunden Studio’s design of the Serlauchius Museum extension seeks to deviate from that mantra by developing an architecture that directly facilitates human interaction with art. It is Eero Lunden Studio’s belief that the experience of art can be enhanced through innovative architecture and new spatial experiences. The design of the Maison Promino seeks to achieve two main goals: to create an inspiring piece of architecture that will enhance the image of Serlachius Art Museum globally and to provide a truly unique museum experience by connecting visitors with the art like never before.
We recently found this video on Architecture Record’s website that features Steven Holl talking about his design for the Knut Hamsun Center. This design has been honored with many prestigious awards including the North Norwegian Architecture Prize and the 2011 Byggeskikkprisen.

PRAUD recently shared with us their entry for the Extension of Serlachius Museum Gösta competition. The site has a strong advantage of having very fabulous landscape view towards lake as well as forest. Hence, the big idea in massing is to create view points towards those scenarios and it becomes an architectural logic of the form of the building. The first step they took was creating courtyard, just as typical museum typologies, as a void so that the museum has its vertical relationship to sky and outdoor exhibition space as well. Because of the massive surface they needed to deal with, they folded the mass into half so that it can be more efficient and compact building per se.

