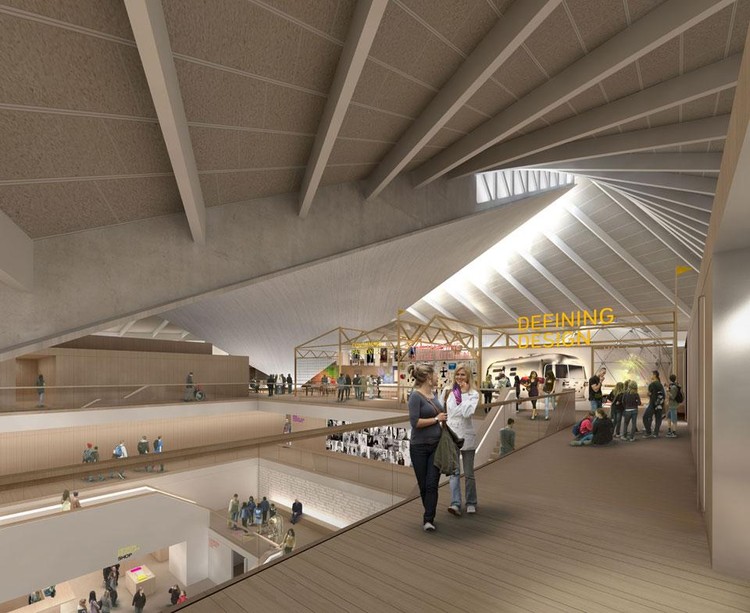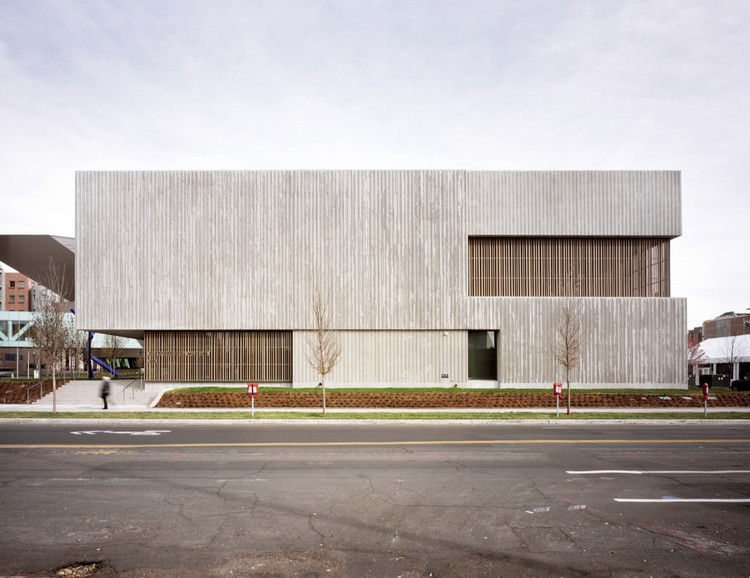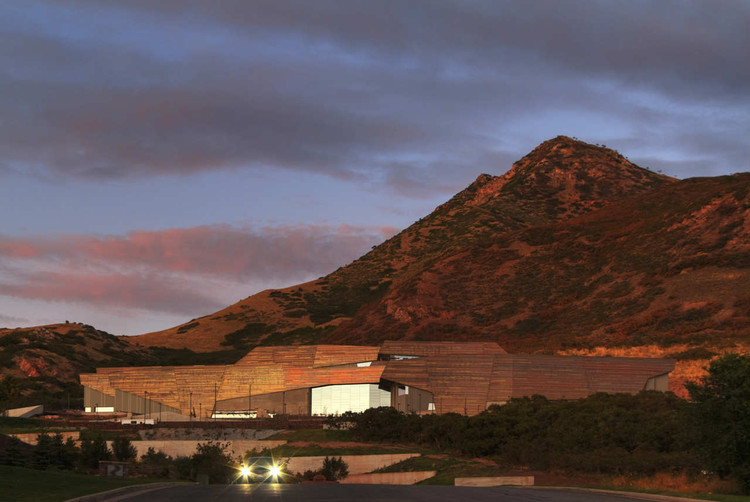
-
Architects: Helen & Hard
- Area: 1938 m²
- Year: 2011
-
Manufacturers: Reynaers Aluminium, Bo Andren





The engaging and dynamic proposal for the Dalian Library by 10 design represents an attention for both an urban and internal connectivity. The library is intended to be a transformative environment that pulls visitors into a unique landscape. The building weaves into the ground creating a series of courtyards and topographic undulations- rooting itself, and then sweeping up into the air forming a bold urban landmark becoming a community center for the neighborhood. More images and architects’ description after the break.


John Pawson, OMA, West 8 and Arup were all asked to come together to design The New Design Museum in London. Their design will accommodate up to 500,000 visitors per year. Notable for its superb complex hyperbolic paraboloid copper roof intended by the architects to symbolize a tent in the park, it is regarded by English Heritage as the second most important modern building in London, after the Royal Festival Hall. Plans to bring the new design to fruition is scheduled to be completed by 2014. More images and architects’ description after the break.


Houston’s Museum of Fine Arts, the leading cultural institution of the region, has recently selected Steven Holl Architects to design a new museum building to support its collections, exhibitions, and various educational programs. After a comprehensive international competition, MFAH asked Steven Holl, Snøhetta, and Morphosis to develop site-specific concepts for the planned expansion. The jury unanimously chose Holl as his strong portfolio of built museums, such as the Nelson-Atkins Museum of Art and the recently finished Cité de l’Océan et du Surf, display a sense of elegance and clarity much desired by the MFAH.
More about the museum after the break.



The Louisiana State Museum and Sports Hall of Fame (LSMSHOF) celebrates two seemly disconnected subjects within one contemporary venue, combining North Louisiana’s profound history with its influential world of sports. Designed by Trahan Architects, in coordination with Method Design and CASE, the new $12.6 million venue will house donated memorabilia that embodies “the contributions of the diverse cultures that have shaped the state and are crucial to understanding the unique traditions and legacy of Louisiana and the Gulf South.” A complex design, generated with the help of BIM technology, reflects the disparate subjects in one fluid structure encased within a locally inspired facade.
Continue reading for more information and images.

Architect: Ennead Architects Architect of Record: GSBS Architects Location: Salt Lake City, Utah, USA Project Year: 2011 Photographs: Jeff Goldberg/Esto, Stuart Ruckman, Ben Lowry