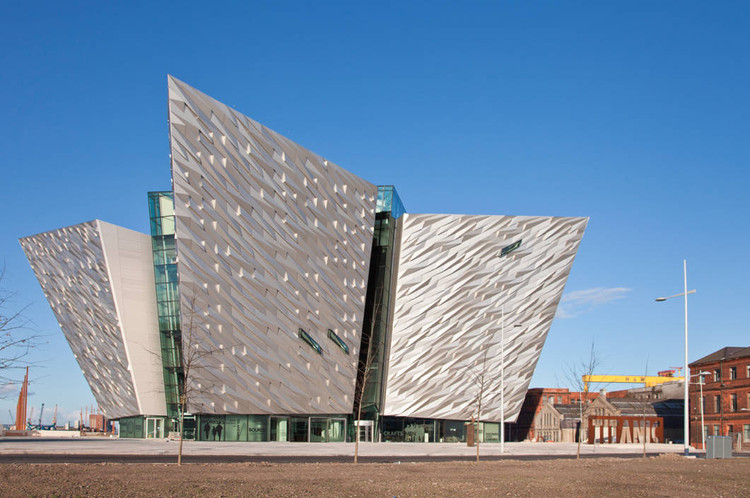
Architect: Kris Yao | Artech Architects Location: Yilan County, Taiwan Clients: Yilan County Government Design Team: Glen Lu, Hua-Yi Chang, Fei-Chun Ying, Chih-Hao Chiang, Shun-Hui Chen, Tien-Kai Yang, Chii-Chang Jong, Christina Tseng, Lei Wang, Nina Yu, Jun-Ren Chou, Tien-Yu Lo Site Area: 39,426 sqm Total Floor Area: 12,472.74 sqm Completion: March 2010 Photographs: Jeffrey Cheng, Chi-Yi Chang












































































