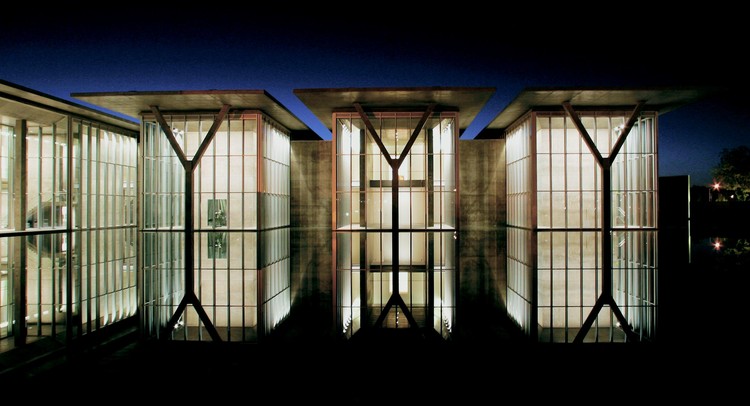
-
Architects: Do Union Architecture
- Area: 9939 m²
- Year: 2011



Understanding that environmental responsibility is an integral part of design excellence, Perkins + Will’s new Atlantic office, known as 1315 Peachtree, serves as an example on how current technologies can be used to achieve LEED Platinum Certification, meet the 2030 Challenge and help reduce toxic materials from our building products.
1315 Peachtree is an adaptive reuse of a 1985 office structure transformed into a high performance civic-focused building. Located in the heart of Midtown Atlanta across from the High Museum of Art, the new building continues to house the Peachtree Branch of the Atlanta-Fulton County Public Library and introduces a new street-level tenant space occupied by the Museum of Design Atlanta (MODA). The Perkins+Will Atlanta office occupies the top four floors with office space for up to 240 employees. Continue reading for more information on the highest LEED score building in the Northern Hemisphere.



After years of planning and widespread community support, the new Patricia and Phillip Frost Museum of Science, designed by Grimshaw Architects, broke ground in Downtown Miami’s Museum Park just last week. The groundbreaking ceremony took place at the museum’s new site overlooking Biscayne Bay, marking the continuation of Miami’s rise as one of the world’s most culturally rich cities. The groundbreaking event marks the beginning of construction, with the new museum scheduled to open to the public by early 2015. More images and project description after the break.


President Obama attended the official ground breaking ceremony of the National Museum for African American History and Culture (NMAAHC) on February 22, commemorating this milestone for the Smithsonian Institution’s new museum on Washington’s National Mall. The Tanzanian-born, London-based architect David Adjaye serves as Lead Designer for the Freelon Adjaye Bond/SmithGroup (FAB) team that was selected by the Smithsonian Institute back in 2009 in the international competition for the design of the nation’s new prestigious building.
The President began his brief remarks by stating, “As others have mentioned, this day has been a long time coming. The idea for a museum dedicated to African Americans was first put forward by black veterans of the Civil War. And years later, the call was picked up by members of the civil rights generation -– by men and women who knew how to fight for what was right and strive for what is just. This is their day. This is your day. It’s an honor to be here to see the fruit of your labor.”
Continue reading for more information on the project and a video of President Obama’s speech.

Matteo Cainer Architects shared with us their proposal for the Museum Santiago Ydáñez in the town of Puente de Génave, Spain which expresses the relationship between the work of the artists, the site and the building program. Through an engaging, energetic and permeable design, they conceive a musical rhythm where the new museum becomes a reactive and interactive part of its landscaped setting through the intersection of the integrated and sculpted grids. More images and architects’ description after the break.
Above is a video put together by 24studio on what today we call the National Museum of Science andTechnology – MUNCYT – which was born in 2001 as A Coruña Center for the Arts designed by aceboXalonso studio. The video coincides with the article written about the politically controversial building which was conceived as a single container to house two buildings of diverse nature: the new Dance Conservatory of the provincial Council of A Coruña and a Provincial Museum of ambiguous content. More info can be viewed here.
