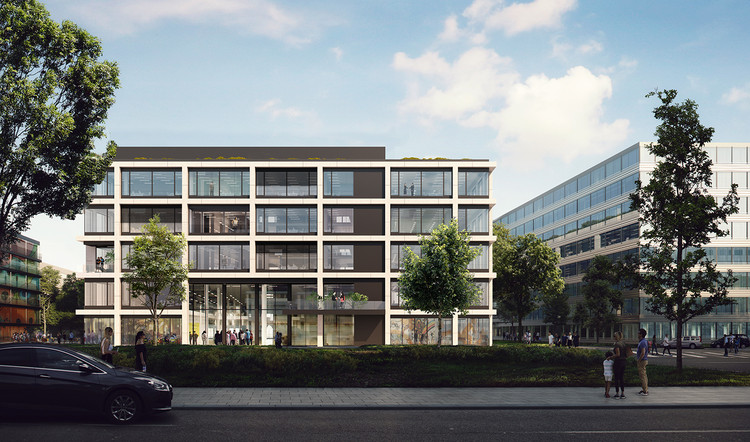ArchDaily
München
München: The Latest Architecture and News •••
September 19, 2024
https://www.archdaily.com/1021332/campana-del-rey-rum-bar-buero-wagner Pilar Caballero
February 10, 2024
https://www.archdaily.com/1013222/icampus-rhenania-henn Paula Pintos
February 23, 2023
https://www.archdaily.com/996897/munchner-theater-lro-architekten-plus-co-kg-freie-architekten Pilar Caballero
February 19, 2023
https://www.archdaily.com/996667/house-of-communication-henn Paula Pintos
December 28, 2022
https://www.archdaily.com/994223/confessionals-for-st-michael-kunze-seeholzer-architekten Andreas Luco
February 14, 2022
https://www.archdaily.com/976714/oertelplatz-square-pool-leber-architekten Paula Pintos
October 11, 2021
https://www.archdaily.com/969905/m8-work-and-create-oliv-architekten Valeria Silva
August 15, 2020
https://www.archdaily.com/945395/european-school-munich-leonwohlhage-gesellschaft-von-architekten-mbh Valeria Silva
August 15, 2019
https://www.archdaily.com/923068/peak-office-building-oliv-architekten-ingenieure María Francisca González
January 15, 2019
https://www.archdaily.com/909350/wohnen-ohne-auto-pool-leber-architekten Pilar Caballero
December 10, 2018
https://www.archdaily.com/907379/nove-antonio-citterio-patricia-viel Daniel Tapia
August 12, 2018
https://www.archdaily.com/899963/i-will-be-with-you-whatever-studio-morison Rayen Sagredo
December 23, 2017
Courtesy of KAAN press
Netherlands based KAAN Architecten won R&S Realty II’s competition to design three office building facades for Munich ’s new iCampus . Located in the Werksviertel district, the project adds a contemporary layer to this creative, industrial neighborhood.
RKW Architektur + strove to represent today’s creative industry through transparent loft spaces in the design of office buildings named Alpha, Beta, and Gamma. KAAN’s facades for the buildings maintain the architectural identity while being their own distinctive elements.
https://www.archdaily.com/885732/kaan-architecten-designs-new-facades-for-munichs-icampus Lindsey Leardi
September 01, 2017
https://www.archdaily.com/878781/paulaner-headquarter-hierl-architekten Daniel Tapia
December 07, 2016
https://www.archdaily.com/800882/the-state-museum-of-egyptian-art-peter-bohm-architekten Valentina Villa
February 28, 2016
https://www.archdaily.com/782707/out-of-office-munich-von-m Florencia Mena
August 28, 2013
https://www.archdaily.com/420787/schaustelle-j-mayer-h-architects Diego Hernández
July 17, 2013
https://www.archdaily.com/401660/halle-a-designliga Javier Gaete






PhilippObkircher_3.jpg?1596848766)







