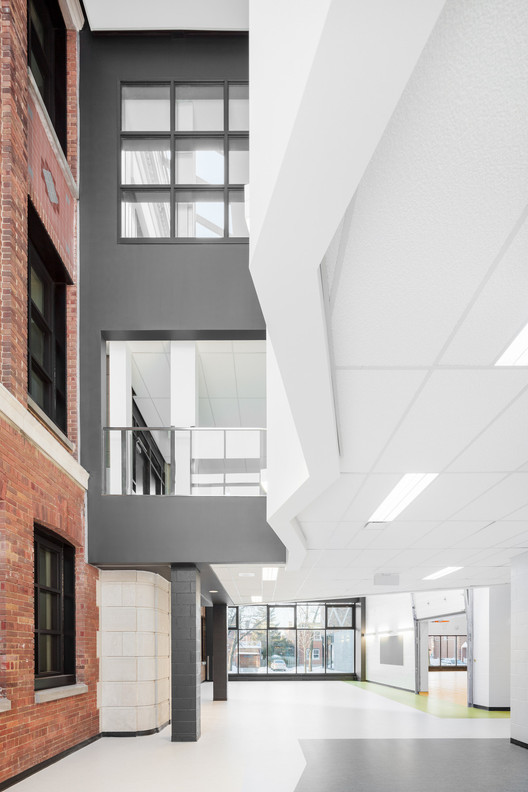
Montréal’s CCA (Canadian Centre for Architecture), the international museum and research center which was founded by Phyllis Lambert in 1979 and is currently directed by Mirko Zardini, has launched a new iteration of its website. The organisation’s new online presence has been conceived as an active editorial project which aims for more than dissemination of information alone; rather, it will take positions and—being organised around several themes such as “The Planet is the Client,” “Origins of the Digital” and “Technology Sometimes Falls Short”—will reflect the CCA’s ongoing research interests.
This interview with Zardini has been conducted by Steffen Boddeker (currently Director of Communications at Columbia University Graduate School of Architecture, Planning and Preservation – GSAPP), who has worked with the CCA as a communications and online consultant overseeing its web presence since 2006.










































































