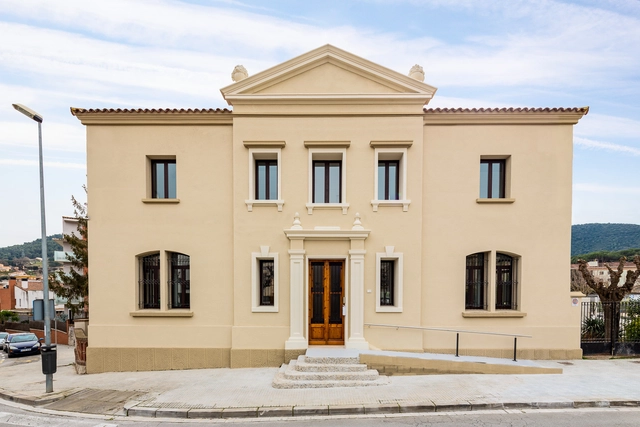-
ArchDaily
-
Montornès del Vallès
Montornès del Vallès: The Latest Architecture and News
https://www.archdaily.com/1002899/parque-montornes-norte-regeneracion-urbana-hiha-studioAndreas Luco
https://www.archdaily.com/957091/sputnik-youth-center-obo-estudiPilar Caballero
https://www.archdaily.com/373090/adaptation-of-the-roman-ruins-of-can-taco-toni-gironesFernanda Castro
https://www.archdaily.com/906462/building-of-pintor-mir-rovira-cuyas-arquitectesPilar Caballero
https://www.archdaily.com/373186/acces-pavillion-in-els-turons-de-les-tres-creus-toni-gironesFernanda Castro






