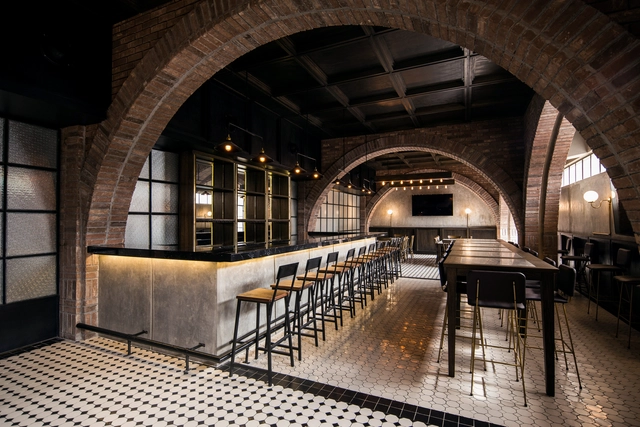
-
Architects: Communal, OTRA Arquitectura
- Area: 340 m²
- Year: 2017
-
Manufacturers: Magg, Restoration Hardware
If you want to make the best of your experience on our site, sign-up.

If you want to make the best of your experience on our site, sign-up.



An important step in providing pedestrian access along downtown Monterrey’s main transportation routes, Torre Citica is a 25-storey mixed-use development designed by Austin-based Miró Rivera Architects and Mexican firm Ibarra Aragón Arquitectura (IAARQ) in Monterrey, Mexico. The project is the first of its kind situated over Venustiano Carranza, a significant thoroughfare that links Monterrey with the neighboring municipality of San Pedro Garza García.
Our first priority was the creation of a pedestrian-friendly experience that would enhance the level of activity at the street, said the architects. The project is intended to serve as a catalyst for a municipal plan to provide pedestrian improvements along major transit corridors radiating from downtown Monterrey.


.jpg?1431618550&format=webp&width=640&height=580)
Zaha Hadid Architects have unveiled their first project in Mexico, a residential development in Monterrey. The country's third-largest city, Monterrey is a rapidly growing and increasingly important manufacturing and technology center. The project, named "Esfera City Center," is located to the southeast of Monterrey in the Huajuco Canyon, where it will provide crucial homes in a rapidly expanding part of the city.
Consisting of 981 units from single-person lofts to four-bedroom apartments totaling 137,000 square meters, the design rejects the original brief from the client which called for 12 residential towers, instead opting for a series of long, low-rise blocks which surround a public park, bringing a community focus to the design.
More images and information about the Esfera City Center project after the break.



