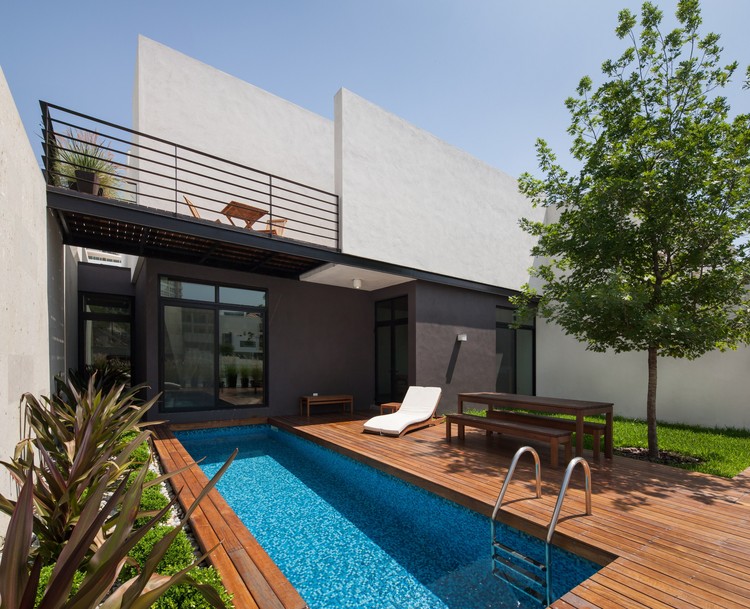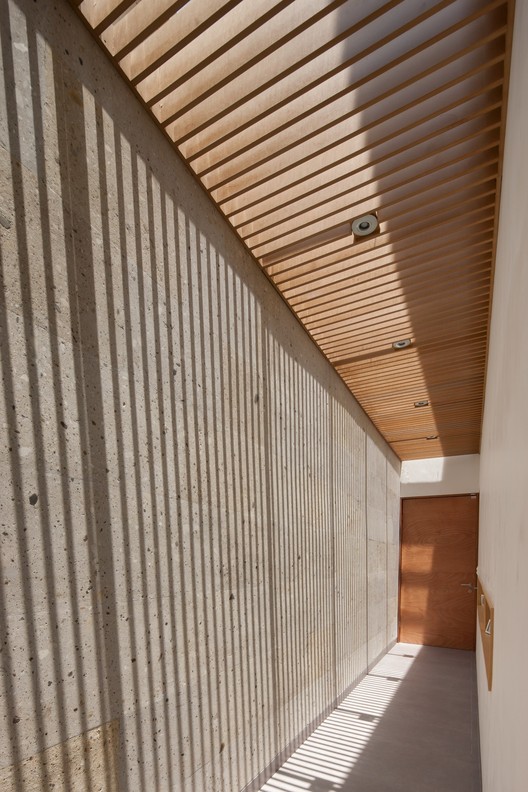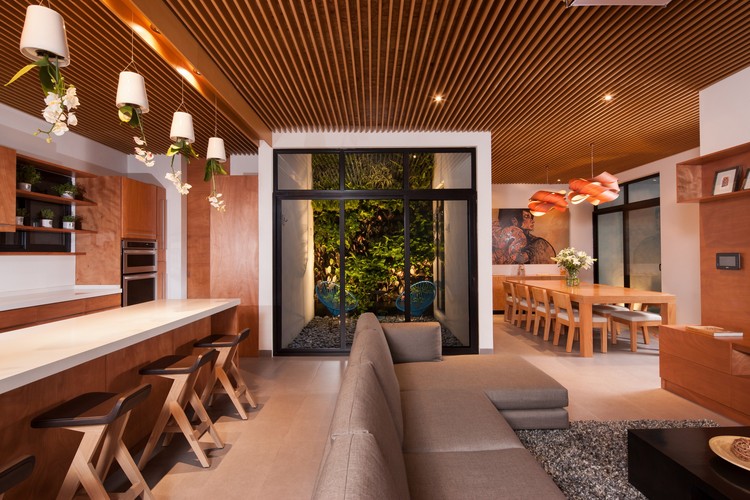
-
Architects: LGZ Taller de Arquitectura
- Area: 257 m²
- Year: 2014
-
Photographs:Jorge Taboada
-
Manufacturers: Owens Corning, Vitro®, Lzf, Masisa, Caesarstone, Cemex, Cuprum, Escenium HAUS, KitchenAid, Mosaicos Venecianos de México®, Terza, Trane, URREA, Urban
Text description provided by the architects. The design of the house generates a perception of spaciousness well above the square meters of actual construction. Each one of the generated spaces follow the priority of extending the sight lines: the long entrance corridor that elongates through a linear garden outside; the long stairs that links the second level with the first one and continues towards the length of the swimming pool; every distributing zone visually reaching a perspective of the inner patio.
The ample roof heights, as well as the design of ceilings emphasize the perceived spaciality, contributing to this factor also the strategic positioning of windows and skylights, which enhance natural light while blocking the not-so-engaging views of nearby built context and framing the better views of natural background. The simplicity of the exterior form reflects the inwardly attitude of the house: closed from the outside world, safely open from the inside.

Materials alternate in series of contrasting themes that articulate interior and exterior design: from the white purity of the walls, through the dark stone tones of the floor, the sandy colors of the main wall that connects the main length of the project, to the natural wood tones in furniture, decks and art objects.

Nature flows in and around the house and enriches it. The posterior garden is populated by native plants (from grasses, shrubs, oak trees) which have low maintenance and water requirements. The interior patio affords great views of the green wall from the first and second floor bringing shadow, freshness and relaxing views to every interior space in the house.














































