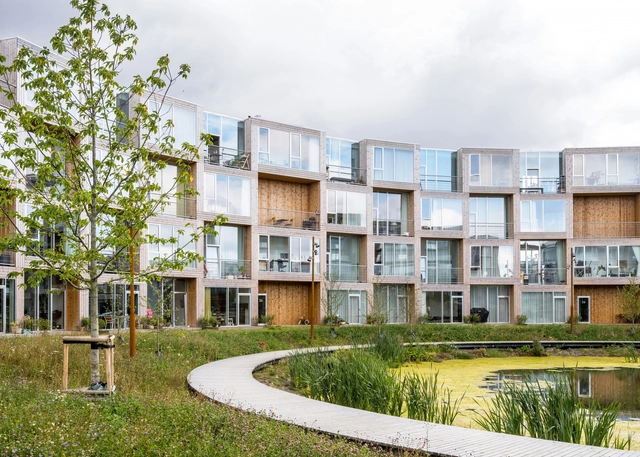
What is our vision of public spaces from the past? Consider, for instance, a park—arguably the most iconic example of this typology. It is an environment designed with winding paths and rest areas, where we often find tables and fixed benches, positioned along the way. Its design prioritizes permanence and contemplation. But when we turn to the present, how do we envision it now? Indeed, the traditional concept of public space has not disappeared entirely. However, our way of interacting with it has changed, driven by the need for flexibility in ever-changing environments. This shift has sparked the exploration of new design approaches. As a result, modular seating systems have become a dynamic field of experimentation, continuously adapting to changing uses and perceptions.





























































































