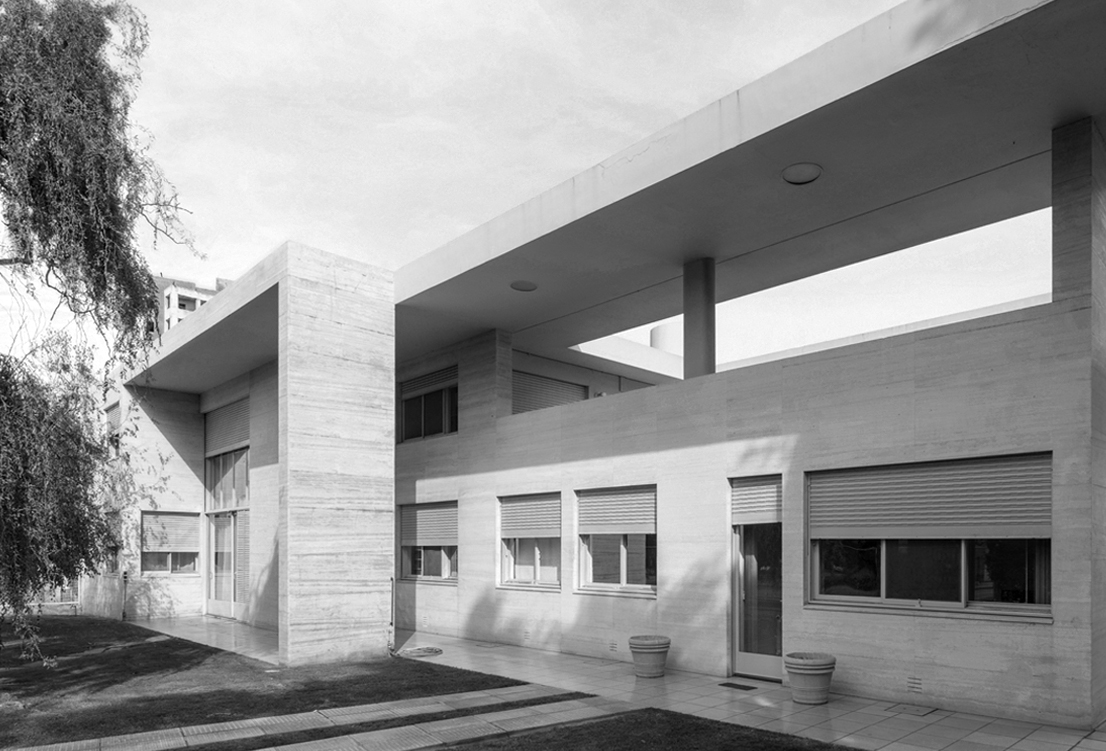
Modernism played an undeniable role in the renewal of architectural ideals, contributing a new attitude toward understanding new ways of living, construction techniques, and aesthetics, marking profound changes in the general perception of the world. In Argentina, while it is complex to define modern architectural production periodically, it is possible to mention some architects who began, starting in the 1920s, to engage with these ideas. The intellectual contributions and architectural creations of Alejandro Virasoro, Alberto Prebisch, Ernesto Vautier, Fermín Beretervide, Wladimiro Acosta, Alejo Martinez, Antonio and Carlos Vilar, Juan Kurchan, Jorge Ferrari Hardoy, Antonio Bonet, Abel López Chas, Eduardo Catalano, Eduardo Sacriste, and Amancio Williams, among others, often included original approaches associated with new modes of thought, manifesting an architecture resulting from the analysis of the local and regional conditions of their cities.












