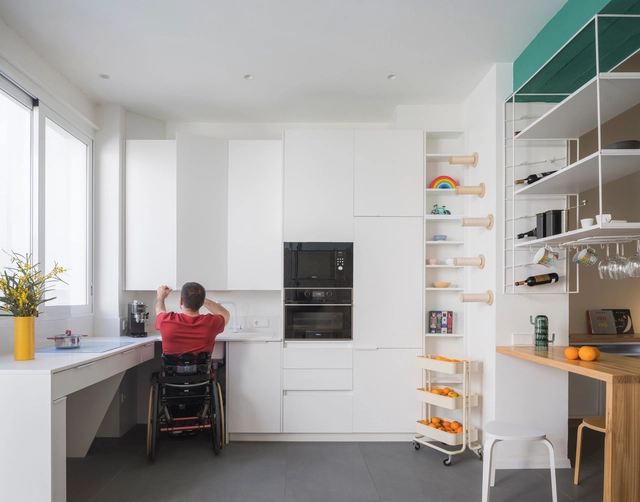
Space has become a luxury in many of the world's most densely populated cities—a growing reality that's hard to ignore. Megacities like Tokyo, Shanghai, Mumbai, Mexico City, and São Paulo already have populations exceeding 20 million, while other urban centers across Asia and Africa continue to expand rapidly. Among these, Delhi stands out: if current trends continue, it is projected to become the most populous city by 2028. As these cities expand, housing—especially new developments—follows a new logic: as square meters shrink, furniture adapts, and daily life learns to fit and thrive in high-density environments. This change isn't just about size; it reflects a new way of living. Where spaciousness once dominated, density now rules. Every corner gains spatial and commercial value, with the kitchen emerging as one of the biggest challenges in housing design today.



























