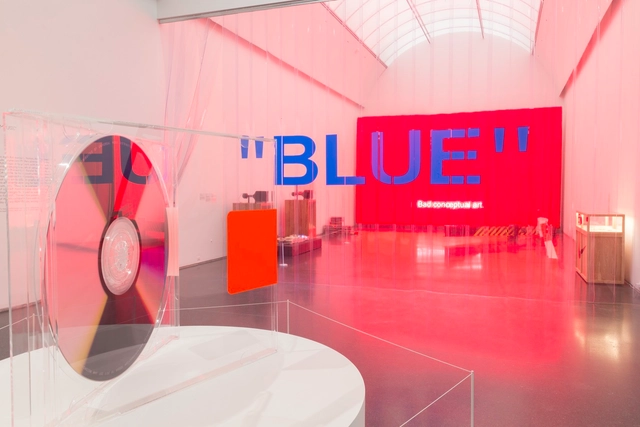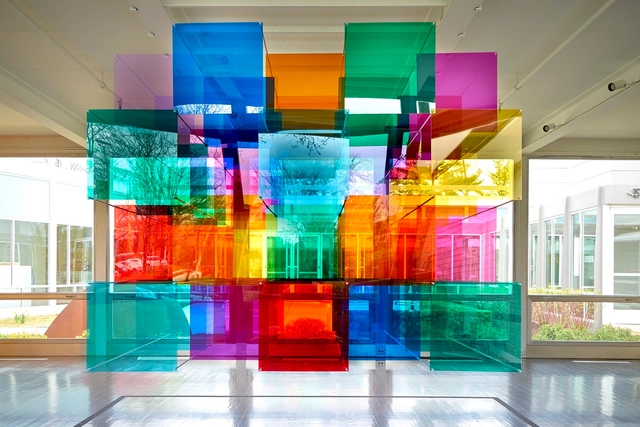
Geometry of light, is a multimedia intervention by Luftwerk in collaboration with Iker Gil, exhibited in October, during the third edition of the Chicago Architecture Biennial, at the Farnsworth House in Plano, Illinois.
If you want to make the best of your experience on our site, sign-up.

If you want to make the best of your experience on our site, sign-up.


Geometry of light, is a multimedia intervention by Luftwerk in collaboration with Iker Gil, exhibited in October, during the third edition of the Chicago Architecture Biennial, at the Farnsworth House in Plano, Illinois.

The Mies van der Rohe residential building, the Bailey Hall built in 1955, at Illinois Institute of Technology will be subject to renovation works by Dirk Denison Architects. The Chicago-based firm will modernize the mechanical, structural, and interior works, modifying its original function, and introducing a new configuration to host up to 330 first- and second-year students, while the exterior will remain faithful to the original design and the ground floor lobby will still hold on to the Mies’ iconic recessed glass lobby.

The Museum of Contemporary Art Chicago is presenting an exhibition devoted to the work of the ultra-modern, genre-bending artist and designer Virgil Abloh. Titled “Virgil Abloh: Figures of Speech” the immersive space has been curated by the Museum's Chief Curator Michael Darling, and Samir Bantal, a director at OMA’s research wing, focusing on the creative process and collaborative work of Abloh who is redefining fashion, art, and design.

The Elmhurst Art Museum has unveiled details of a new installation taking place in the Mies van der Rohe-designed McCormick House in Chicago. Designed by Luftwerk, a Chicago-based artistic collaborative of Petra Bachmaier and Sean Gallero, the “Parallel Perspectives” installation is a site-specific exhibition that uses color and light interventions to activate and interpret the house, celebrating the use of geometry in the mid-Century prefab prototype.

UPDATE: In honor of the 100th anniversary of the Bauhaus, we’re re-publishing this popular infographic, which was originally published April 16th, 2012.
From the “starchitect” to “architecture for the 99%,” we are witnessing a shift of focus in the field of architecture. However, it’s in the education system where these ideas really take root and grow. This sea change inspired us to explore past movements, influenced by economic shifts, war and the introduction of new technologies, and take a closer look at the bauhaus movement.
Often associated with being anti-industrial, the Arts and Crafts Movement had dominated the field before the start of the Bauhaus in 1919. The Bauhaus’ focus was to merge design with industry, providing well-designed products for the many.
The Bauhaus not only impacted design and architecture on an international level, but also revolutionized the way design schools conceptualize education as a means of imparting an integrated design approach where form follows function.

Agustín Ferrer Casas has published an illustrated comic book charting the life and work of the renowned architect Mies van der Rohe. Featuring texts by Anatxu Zabalbeascoa and Norman Foster, MIES is a biopic inspired by Ferrer Casas’ reading of Mies van der Rohe: Menos es más by Anatxu Zabalbeascoa.
The presentation of the graphic novel is part of the Fundacio Mies van der Rohe's efforts to support new languages for the dissemination of knowledge of architecture that will be of interest to both professionals and those who want to learn about modern architecture through a rich, visual medium.

Italian artist Federico Babina has published the latest in his impressive portfolio of architectural illustrations. “Archivoid” seeks to “sculpt invisible masses of space” through the reading of negatives – using the architectural language of famous designers past and present, from Frank Lloyd Wright to Bjarke Ingels.
Babina’s images create an inverse point of view, a reversal of perception for an alternative reading of space, and reality itself. Making negative space his protagonist, Babina traces the “Architectural footprints” of famous architects, coupling mysterious geometries with a vibrant color scheme.

It would be hard to associate zen philosophy with Mies van der Rohe, even harder to associate it with the German Pavilion in Barcelona. Nevertheless, the latest work by American artist Spencer Finch, Fifteen stones (Ryōan-ji), precisely establishes that connection with the iconic pavilion.
Spencer Finch was the latest artist invited to intervene the Fundació's pavilion. With the aim of "provok[ing] new looks and reflections through [his] intervention in the Pavilion, [he] enhanced it as a space for inspiration and experimentation for the most innovative artistic and architectural creation." Finch joined a prominent team of artists and architects, including SANAA, Jeff Wall, Ai Wei Wei, Enric Miralles, Andrés Jaque, and Anna & Eugeni Bach, among others.

The Chicago Architecture Foundation (CAF) has announced the opening date for their new home, the Chicago Architecture Center (CAC). Set to open August 31 of this year, the CAC will be the "home to everything architecture in Chicago." The 20,000-square-foot structure is located at 111 East Wacker Drive, just above the dock for the River Cruise offered by the CAF.
Lynn Osmond, the CAF's president and CEO, said of the new Center, "We can't wait for people to visit and experience how Chicago architects have influenced the world through their innovation and vision. We've engineered a stimulating and immersive space where visitors can have fun discovering Chicago's groundbreaking architecture and appreciate its profound impact on the world."
Designed by Chicago-based firm Adrian Smith + Gordon Gill Architecture (AS+GG), the CAC will feature custom spaces designed for education, tour orientation, and other public programs, as well as a store and interactive exhibits.
Read on for more about the Chicago Architecture Center and its unique design experience.

In the ambit of architecture, much of the twentieth century is marked by a production that reads, in general, as modern. The foundations of this work have been the subject of discussion for at least six decades, bringing together conflicting opinions about the true intention behind the modern gestalt.

It is understood that Mies van der Rohe is one of the most important architects of the Modern movement. But how do Mies’ ideas on architecture and on the logic of construction relate to his built – and sometimes unbuilt – oeuvre? This book investigates this question based on 14 projects, with a focus on the choice of detail and material. Specially produced three-dimensional drawings provide an easy-to-understand analysis of Mies’ construction concepts.
The projects include Lange and Esters Houses (1927–30), Tugendhat House (1928-30), the Barcelona Pavilion (1928-29), Farnsworth House (1946-51), Lake Shore Drive (1948-51) and

Throughout history, there have been certain architects whose unique ideas and innovative styles have influenced generations to come. Some of these pioneers introduced ideas so revolutionary that entirely new words had to be invented to truly encapsulate them. Whether they became a style embraced by an entire era, or captured the imagination of millions for decades to come, we know a Gaudiesque or Corbusian building when we see one.
Here are eight adjectives derived from the works of architects whose names are now in the dictionary:

September 22nd marked the start of fall in the Northern Hemisphere. This season of the year is excellent for architectural photography due to the effects of nature, which delights us with wonderful red and orange foliage. To mark the beginning of this season, we have created a selection of 10 works captured in fall by prominent photographers such as Francisco Nogueira, Jorge López Conde, and Steve Montpetit.

Mies van der Rohe’s Barcelona Pavilion is being transformed into a “1:1 scale model” of itself in a new exhibition designed by Anna and Eugeni Bach titled “mies missing materiality.”
Over the next week, the iconic structure – the longest standing temporary pavilion in modern architectural history – will be completely covered with white vinyl, obscuring the beautiful marble, travertine, steel, chrome, and glass for which it is recognized.
The project sets to prompt discussion about the role of material in the original design, as well as the symbolism of the white surface within modern architecture.
Horizontal City is one of two collective exhibitions (the other being Vertical City) at the 2017 Chicago Architecture Biennial. 24 architects were tasked by artistic directors Sharon Johnston and Mark Lee to "reconsider the status of the architectural interior" by referencing a photograph of a canonical interior from any time period.
Their challenge was in considering the forms and ways that their selection "might extrapolate out from the cropped photographic frame into a spatial and lifestyle construction across a larger, horizontal site" – in this case, a field of plinths, the size and positioning of which is a direct reference to the footprint of Mies van der Rohe's 1947 plan for the IIT Campus in Chicago.

In December 2010, Manuel Peralta Lorca completed the work "Welcome Less Is More," a wooden reconstruction of Mies van der Rohe's Farnsworth House that was installed inside the Patricia Ready Gallery in Santiago, Chile. This September, a new version of this work will be mounted in the hall of Santiago's Museum of Contemporary Art, under the name "Home Less is More."
In the following story, the artist tells us about the process of reinterpreting this icon of modern architecture in wood and how a team of carpenters—who agreed to immerse themselves in the philosophy of Mies—was fundamental to completing the challenge.
There is always something new to say about Mies van der Rohe’s Barcelona Pavilion. Sometimes we uncover an unknown detail, other times an intervention is revealed or we discover a new lens to observe it. The latter is the case with Spanish architect and audiovisual creator Fernando Ayuso, who wanted to pay homage to this historical work.