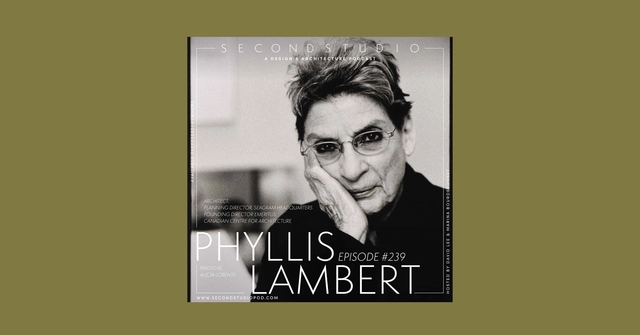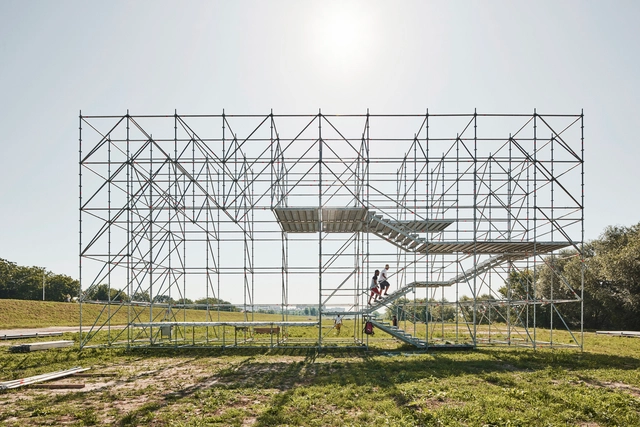
Architectural education has always been fundamentally influenced by whichever styles are popular at a given time, but that relationship flows in the opposite direction as well. All styles must originate somewhere, after all, and revolutionary schools throughout centuries past have functioned as the influencers and generators of their own architectural movements. These schools, progressive in their times, are often founded by discontented experimental minds, looking for something not previously nor currently offered in architectural output or education. Instead, they forge their own way and bring their students along with them. As those students graduate and continue on to practice or become teachers themselves, the school’s influence spreads and a new movement is born.











































































