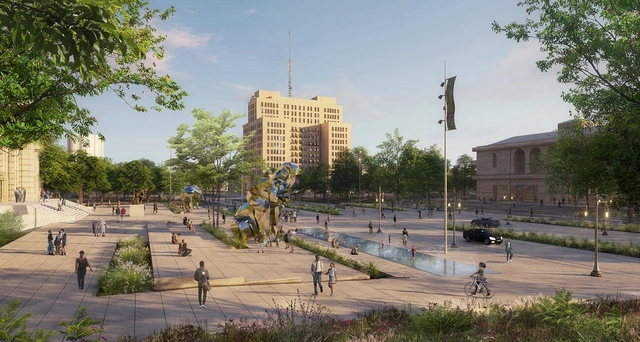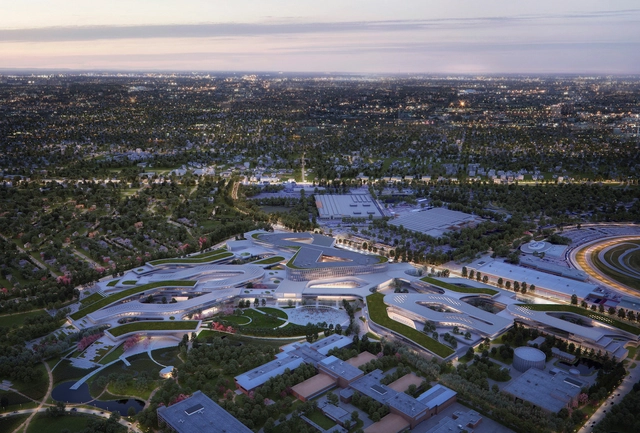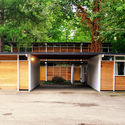
General Motors and Bedrock have unveiled a bold $1.6 billion proposal to reimagine Detroit's iconic Renaissance Center and 27 surrounding acres along the Detroit riverfront. The plan aims to transform the 1970s landmark into a dynamic mixed-use complex focused on housing, offices, and entertainment while preserving the essence of Detroit's skyline. The redevelopment includes the demolition of two 39-story towers in the five-skyscraper complex, freeing up valuable riverfront space for redevelopment while preserving the city's skyline.

















.jpg?1646040749)
.jpg?1646040755)





_02_Vernor_Plaza.jpg?1605922640)
















.jpg?1566295474&format=webp&width=640&height=580)
.jpg?1561180124&format=webp&width=640&height=580)











.jpg?1533734642)






























