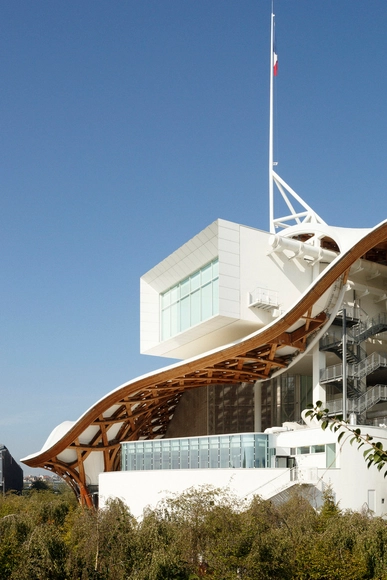
-
Architects: Shigeru Ban Architects
- Area: 11330 m²
- Year: 2010
-
Manufacturers: Alucobond
-
Professionals: Cabinet Casso & Cie, Commins Acoustics workshop, Demathieu & Bard, Metz, L’Observatoire 1, +4





In honor of International Museum Day, we're taking a look back at the 21st century's most exciting museums. The following is an excerpt from the recently released book, The Architecture of Art Museums – A Decade of Design: 2000 – 2010 (Routledge) by Ronnie Self, a Houston-based architect. Each chapter of the book provides technical, comprehensive coverage of a particular influential art museum. In total, eighteen of the most important art museums of the early twenty-first century - including works from Tadao Ando, Herzog & de Meuron, SANAA, Steven Holl, and many other high-profile architects - are explored. The following is a condensed version of the chapter detailing Shigeru Ban and Jean de Gastines' 2010 classic, Centre Pompidou-Metz.
The Pompidou Center – Metz was a first experiment in French cultural decentralization. In the late 1990’s, with the prospect of closing Piano and Roger’s building in Paris for renovations, the question arose of how to maintain some of the 60,000 works in the collection of the National Museum of Modern Art available for public viewing. A concept of “hors les murs” or “beyond the walls” was developed to exhibit works in other French cities. The temporary closing of the Pompidou Center – Paris spurred reflections on ways to present the national collection to a wider audience in general. Eventually a second Pompidou Center in another French city was imagined.

McAdam Architects recently unveiled their plans for a major Chinese trading and expo center in the city of Metz in Northern France. This feasibility study and outline concept will be an integrated trading complex with a total area(GBA) of over 6 million sqm. The EITC will include up to 3 million sqm of fixed frontage and flexible retail space,with additional hotel accommodation for up to 40,000 visitors and staff, 500,000 sqm logistical storage and customs clearance terminal facilities, to process up to 500 containers per day with warehouses for up to 64,000 pallets, and customer parking for over 80,000 cars. The development is divided into 4 potential construction phases, of approximately 1.5 million sqm per phase. More images and architects’ description after the break.