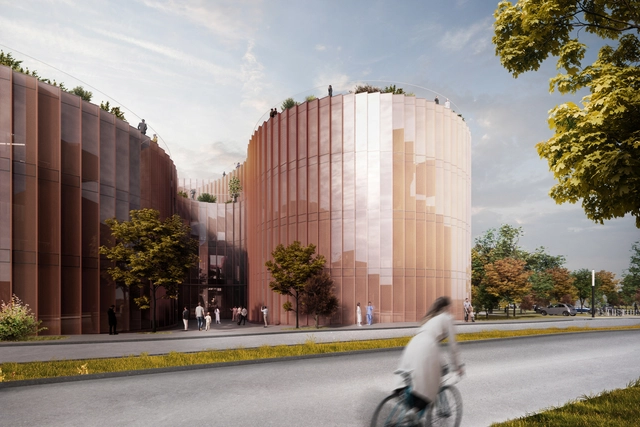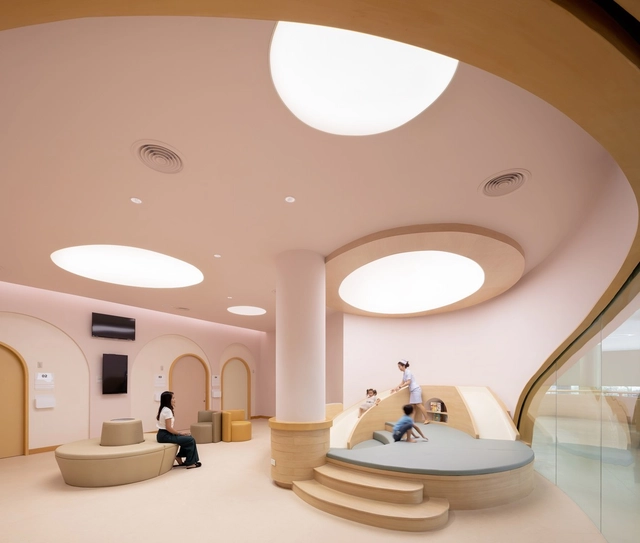
Connection with nature has become increasingly important in architectural theory and practice in recent years, especially after the COVID-19 pandemic, which emphasized the role of natural environments in healing. During this time, many scientific studies highlighted the positive effects of green spaces on human well-being, whether in workplaces, homes, or urban areas. With these proven benefits, it is clear that incorporating natural elements into hospital designs is crucial, creating spaces that provide vital support for patients facing physical or mental challenges.





.jpg?1647508251)
.jpg?1647508241)






















.jpg?1373645378&format=webp&width=640&height=580)
.jpg?1373645431)
.jpg?1373645462)
.jpg?1373645590)
.jpg?1373645574)
.jpg?1373645378)
