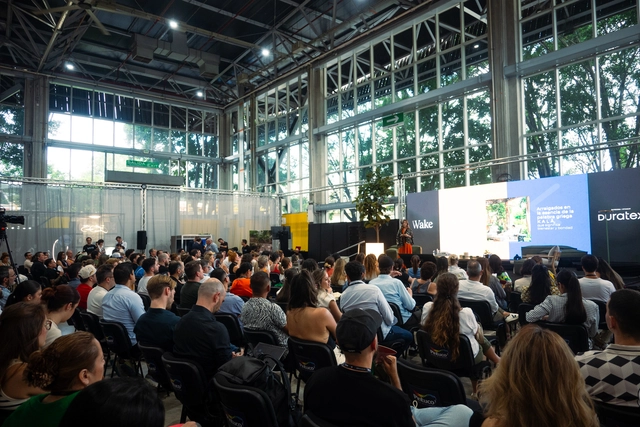
-
Architects: Bon Studio
- Area: 450 m²
- Year: 2024


Asking questions is the first step toward challenging what we take for granted and opening up new possibilities for planning and building. These questions, valuable in themselves, gain new strength when shared and examined through different perspectives. As they intersect with the experiences of professionals and brands, they weave together viewpoints that enrich the discussion. Design fairs and events around the world have become spaces where these conversations gain momentum, fostering connections and encouraging collaborative dynamics. In this landscape, Colombia has emerged as a hub, serving as a platform that promotes architecture and design across Latin America and the Caribbean while bringing the region's voice to the global stage.

CityMakers, The Global Community of Architects Who Learn from Exemplary Cities and Their Makers, is working with ArchDaily to publish a series of articles about Barcelona, Medellin, and Rotterdam. The authors are the architects, urban planners, and/or strategists of the projects that have transformed these three cities, which are visited in the "Schools of Cities" and studied in the "Documentary-Courses" made by CityMakers. On this occasion, Alejandro Restrepo Montoya, Director of Urban Planning and Architecture of Medellín, presents his article "Environmental Urbanism and Urban Geographies, Medellín 2024-2027"
Medellín's urban plan focuses on answering how urban planning can improve people's quality of life. By developing its proposal, the city is promoting the social benefits that these urban planning practices can generate. Medellín emphasizes the use of natural and environmental conditions, such as valleys, streams, rivers, mountains, and hills, to develop urban planning criteria that address social needs.

CityMakers, The Global Community of Architects Who Learn from Exemplary Cities and Their Makers, is working with Archdaily to publish a series of articles about Barcelona, Medellin, and Rotterdam. The authors are the architects, urban planners, and/or strategists behind the projects that have transformed these three cities and are studied in the "Schools of Cities" and "Documentary Courses" made by CityMakers. On this occasion, Victor Restrepo, Coordinator of CityMakers in Medellin, presents his article "Medellin: A Case Study".
Medellín stands as an inspiring example for many cities worldwide. It is a city that transitioned from deep collective fear to hopeful enthusiasm for urban and social life characterized by quality and coexistence. The city's crisis has always been associated with violence and drug trafficking. However, this crisis is more structural and profound, it responds to many more factors, some of which are associated with the accelerated growth of its population, as in many Latin American cities.

CityMakers, The Global Community of Architects Learning from Model Cities and Their Makers is working with Archdaily to publish a series of articles about Barcelona, Medellin, and Rotterdam. The authors are the architects, urban planners, and/or strategists behind the projects that have transformed these three cities and are known in the "Schools of Cities" and "Documentary Courses" made by CityMakers.
There is currently a broad consensus on the importance of public space in the city. Although it may seem quite logical, its significance is not as old as human settlements, which have existed for millennia. The Athens Charter, written just 91 years ago, did not speak so much about the city as a place to live but as a functional machine. Almost a century later, the paradigm has shifted: the city is, above all, its public space. But what happens when public space is threatened by car proliferation, insecurity, or even water?

A few weeks ago, the Royal Institute of British Architects (RIBA) named the recipient of the RIBA Norman Foster 2023 travel grant. Martha Pomasonco from Peru was awarded for her outstanding project titled "Barrios Mejorados."
The research project that impressed the jury aims to explore the impact of highly successful informal settlement improvement initiatives implemented in various Latin American countries. Its primary objective is to uncover valuable design insights related to social and environmental sustainability. The research is founded on the recognition that Latin America is the most urbanized region globally, with approximately 80% of its population residing in cities. Nevertheless, nearly 15% of this urban population resides in informal settlements marked by inadequate infrastructure and a diminished quality of life. Various improvement programs have been implemented, and the active involvement of citizens has been a crucial factor in enhancing their effectiveness.


