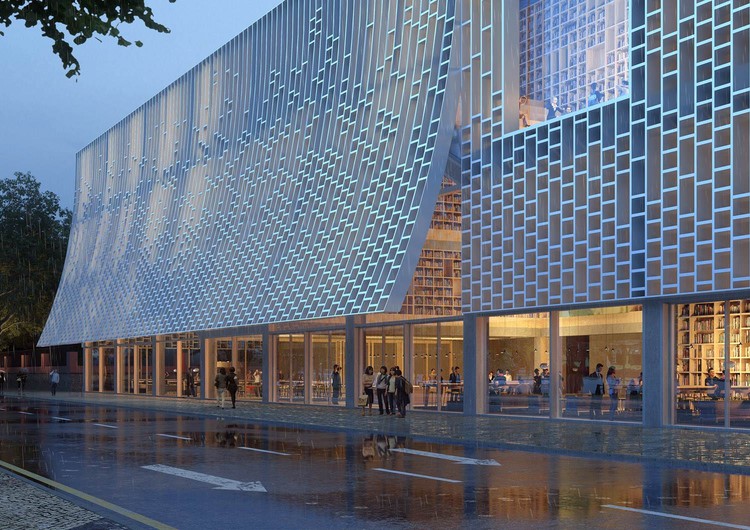
Chapman Taylor's Saadiyat Beach District Residences project has moved to the construction phase, marking a new development within Saadiyat Island's expanding cultural and residential landscape. This waterfront project, part of the broader Saadiyat Island masterplan for Nael & Bin Harmel, situated near Abu Dhabi's urban center, will introduce a range of residential options, including apartments, townhouses, and villas.
Saadiyat Island, planned by the Abu Dhabi Tourism Authority, is a cultural and residential development covering 27 square kilometers. Designed to support a community of over 150,000, it combines urban spaces with natural landscapes, hosting cultural institutions such as Ateliers Jean Nouvel's Louvre Abu Dhabi, which presents an international art collection, and the upcoming Guggenheim Abu Dhabi. Other upcoming projects include the Sheikh Zayed National Museum, designed by Foster + Partners and anticipated to open to the public in 2025, offering insight into the UAE's cultural heritage, and the Mecanoo-designed Natural History Museum, dedicated to global biodiversity, also expected to be completed by 2025.














































































