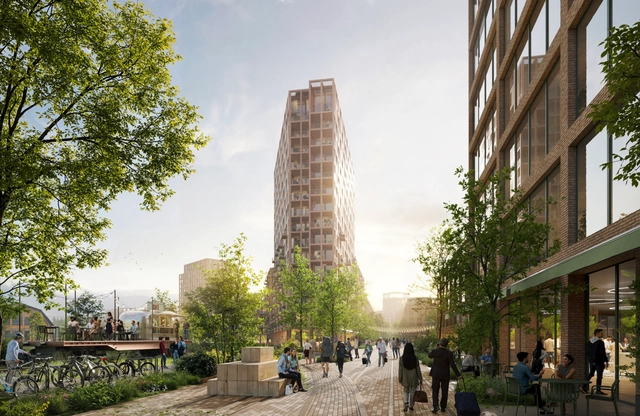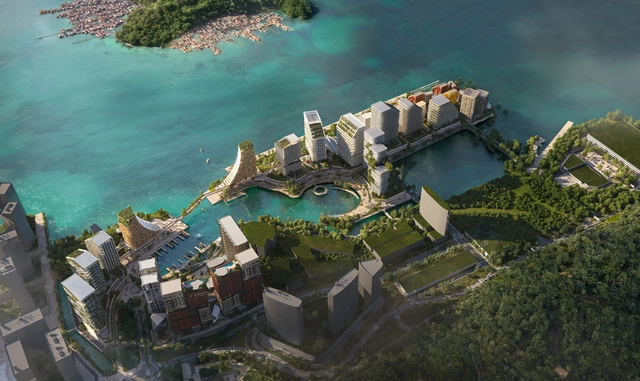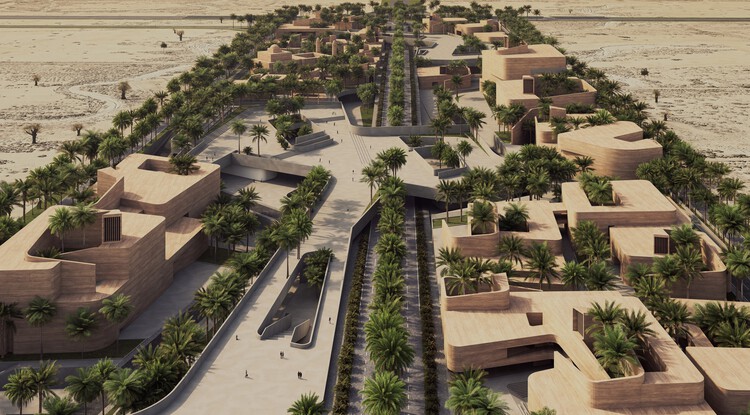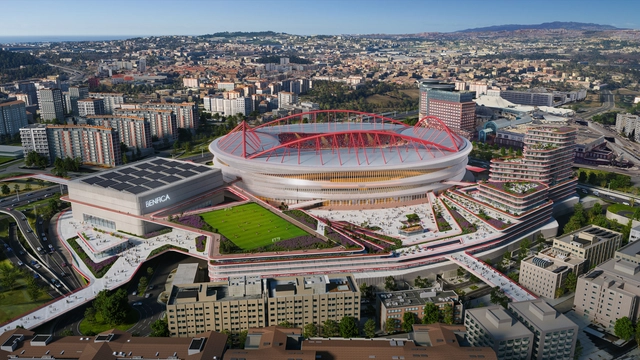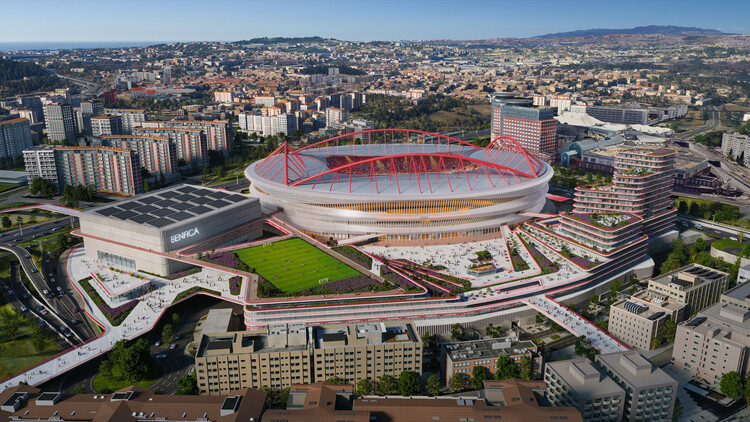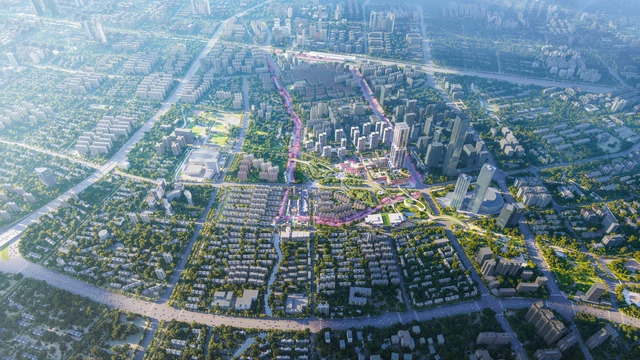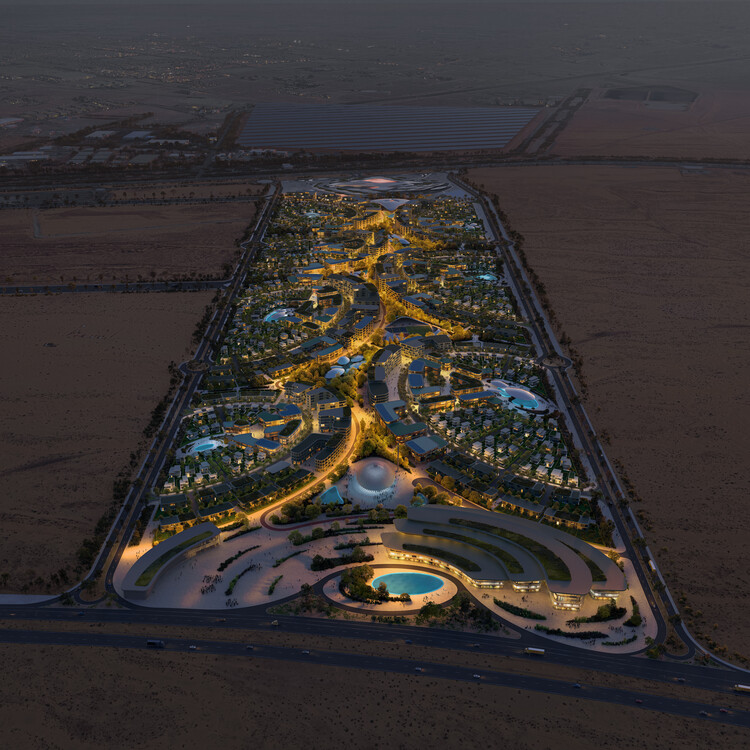
Greece's built environment is shaped by the coexistence of multiple architectural layers, where historic structures, modern interventions, and evolving urban systems intersect. Classical landmarks and their surrounding urban fabrics continue to inform the spatial character of cities, while postwar developments, infrastructural upgrades, and contemporary projects add new dimensions to the country's architectural landscape. This continuity between past and present provides the foundation for current design approaches, which increasingly focus on balancing heritage, environmental considerations, and contemporary urban needs.











































