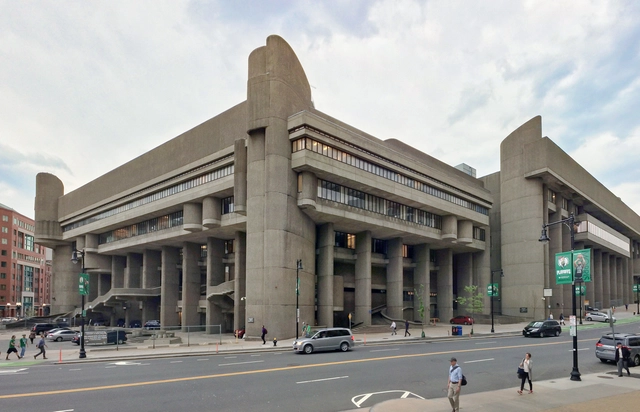
Residential architecture within natural settings presents a distinct departure from urban design. Unlike the densely populated, man-made environments of cities, the context shifts to a pre-existing, often subdued, natural landscape. This necessitates a more responsive and integrated approach, prioritizing harmony with the environment rather than dominance over it. Exploration of conceptual projects in this realm can help foster a deeper understanding of sustainable building practices, material selection appropriate to the ecological context, and the sensitive integration of human habitation into pre-existing ecosystems.
Each month, ArchDaily's editors select a collection of conceptual projects centered around a theme or program, submitted to ArchDaily. These projects are developed by small and large-scale architecture offices from around the world and submitted openly to the ArchDaily platform, thus forming a worldwide community of practitioners sharing their work, be it purely conceptual, a competition entry, or an early-stage design phase. Submissions are open to everybody. If you wish to contribute, send in your work by following the instructions here.



































































































