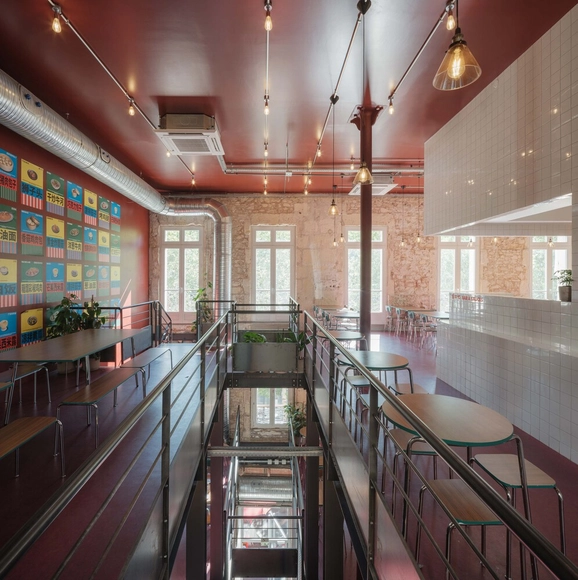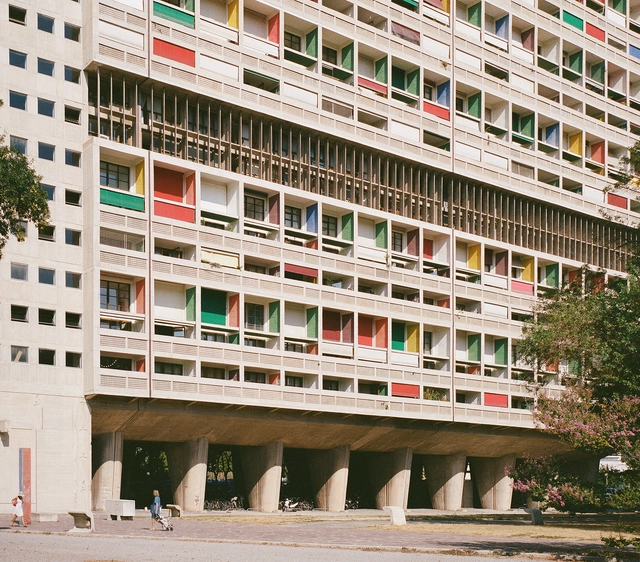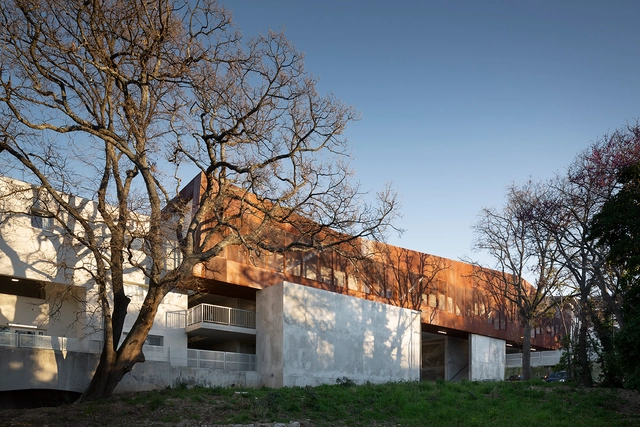
-
Architects: olivia fauvelle architecture
- Area: 70 m²
- Year: 2022





The infamous Unite d' Habitation, the first in Le Corbusier's new line of housing projects that emphasized community living for all the residents, was completed in 1952. For its 70th anniversary, world-renowned photo artist Paul Clemence reveals a unique photo series of the building as it stands today. The photographs honor the construction that initiated the brutalist movement and showcase the infamous project's current condition.

Text description provided by the architects. After World War II, the need for housing was at an unprecedented high. The Unite d’Habitation in Marseille, France was the first large scale project for the famed architect, Le Corbusier. In 1947, Europe was still feeling the effects of the Second World War, when Le Corbusier was commissioned to design a multi-family residential housing project for the people of Marseille that were dislocated after the bombings on France.





MVRDV and The Why Factory (Delft University of Technology) revealed “Le Grand Puzzle”, a book that holds ambitious ideas for Marseille, in the south of France. In fact, the study, made from 2018 to the start of 2020, “proposes a methodology, an agenda, and an analysis to portray today’s Marseille”.



