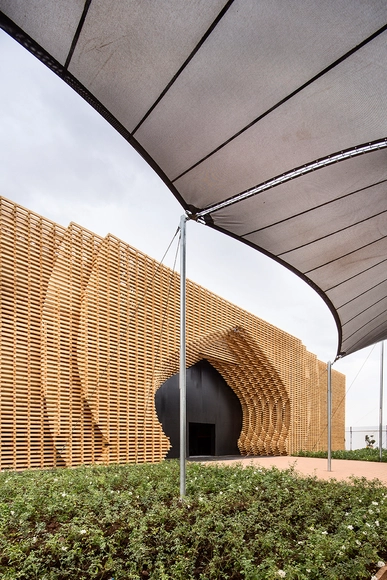
Several events have shaped Morocco since its independence. One of them is the Architects’ transition from serving the declining French empire to serving the newly independent Moroccan nation. Upon gaining independence in 1956, young Moroccan and foreign architects were tasked with constructing a self-sufficient Morocco. The demand for modern infrastructure, new administrative buildings, and improved education and health facilities led to a construction boom. This boom provided architects and planners the opportunity to express their vision.
Inspired by the popularity of modernism in Europe, architects experimented with buildings that embodied brutalism. This architectural style was not only a rebellion against the colonial vision of urban design in Morocco, but also a symbol of architectural unity in the urban landscape. Buildings were created in various typologies with the characteristic of exposed concrete, showcasing its inherent qualities of strength, durability, and functionality. These buildings, which can be seen in cities such as Agadir, Casablanca, Tangier, and parts of Marrakesh, represent a dialogue between brutalism and Moroccan culture, environment, and climate.





















.jpg?1508351746)
















