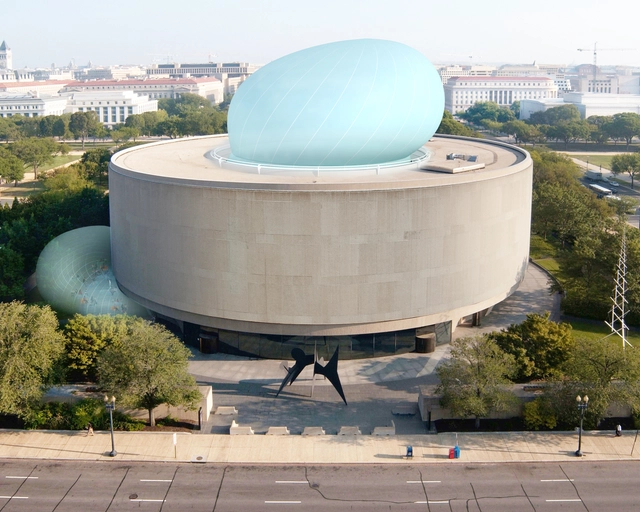
Sotheby's has revealed that Pritzker Prize laureate Herzog & de Meuron will renovate the iconic modernist Breuer Building. The auction house has successfully acquired the building, situated on Madison Avenue, New York City, from the Whitney Museum. Previously, the Breuer building was home to the Whitney, later accommodating the Frick Collection and serving as a venue for the Metropolitan Museum of Art's modern and contemporary pieces. The renovation will include an upgraded sales room for Sotheby's, alongside new exhibition and dining areas. The project, developed together with PBDW Architects, is slated for completion by the fall of 2025.















































_13.24.02.jpg?1499192828&format=webp&width=640&height=580)




