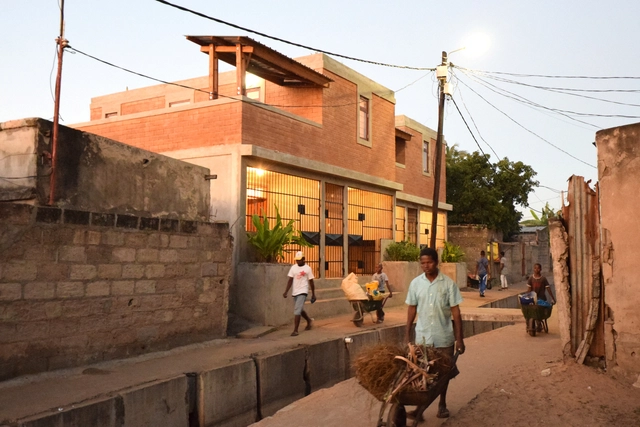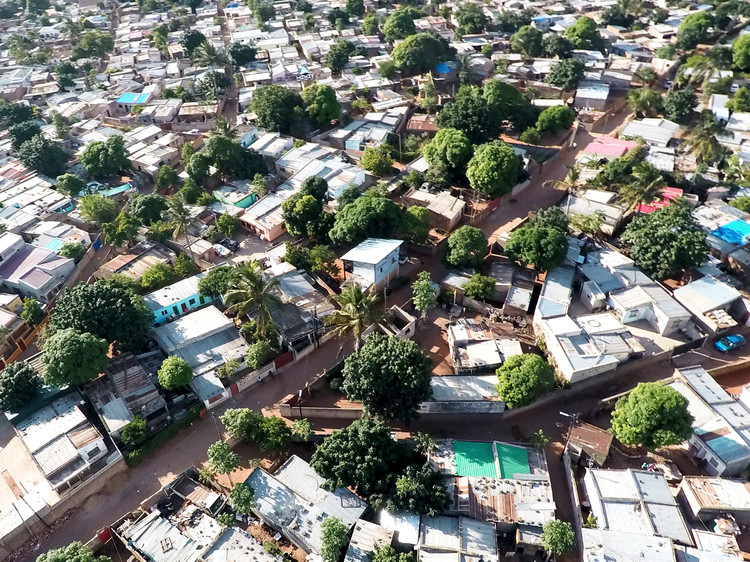
Amancio d'Alpoim Miranda Guedes, known as Pancho Guedes was an architect, painter, sculptor, and educator that is revered as one of the earliest post-modernist architects in Africa. Throughout his career, he has contributed to more than 500 building designs which were often characterized as eclectic, bringing together Lusophone African influence with his unique surrealist and experimental artistic style. It is said that having worked mainly in Mozambique, Angola, South Africa, and Portugal, Pancho Guedes was less well known than he ought to have been in the rest of the world, as he is a leading figure in modern African architecture.




















__CR_(6).jpg?1378991837&format=webp&width=640&height=580)
__CR_(1).jpg?1378991555)
__CR_(2).jpg?1378991550)
__CR_(4).jpg?1378991668)
__CR_(7).jpg?1378991914)
__CR_(6).jpg?1378991837)