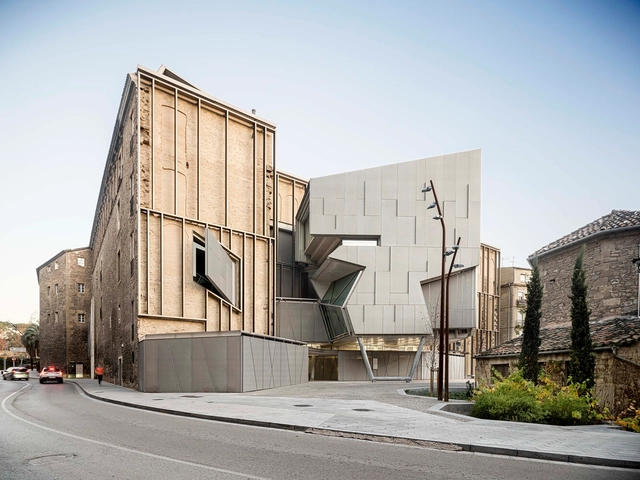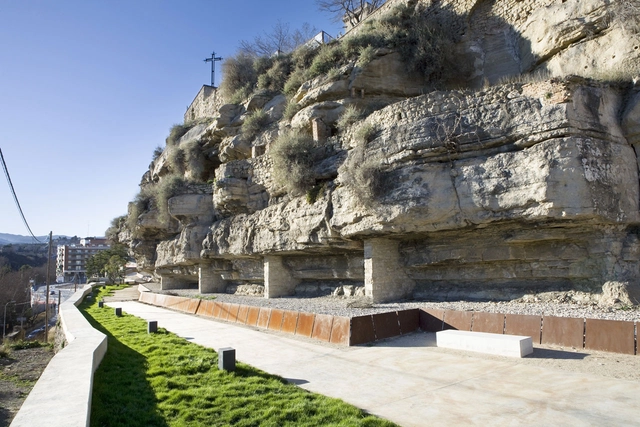
Landscape architecture firm SCAPE together with Bjarke Ingels Group have announced plans to transform Connecticut's Manresa Island into a public-oriented development as a hub for learning, exploration, and community engagement. Originally slanted for private waterfront housing, the new scheme aims to open up the area as a public park with ample waterfront access, a project led by SCAPE. Additionally, the decommissioned coal-fired power plant is set to be converted by BIG into a community hub for multiple activities including swimming, small and large-scale events, research, and educational rooms. Supported by a private philanthropic investment from Austin McChord, the project is set to open in 2030 through a phased development.













































































